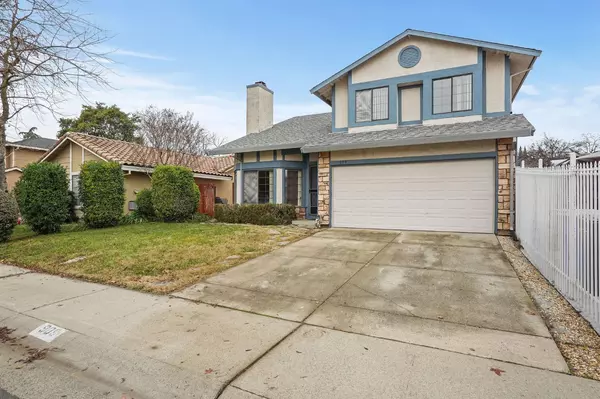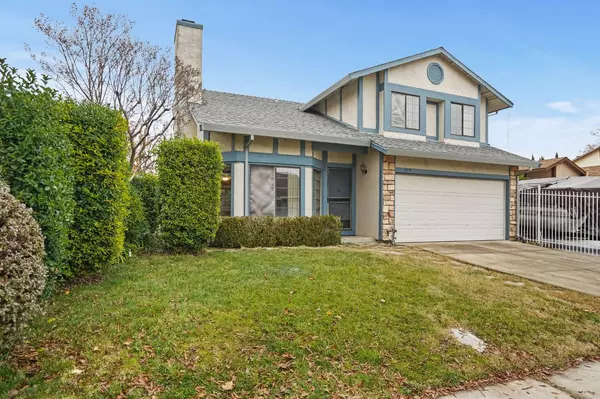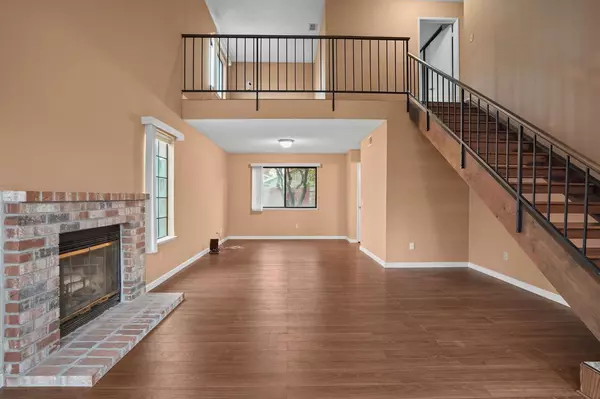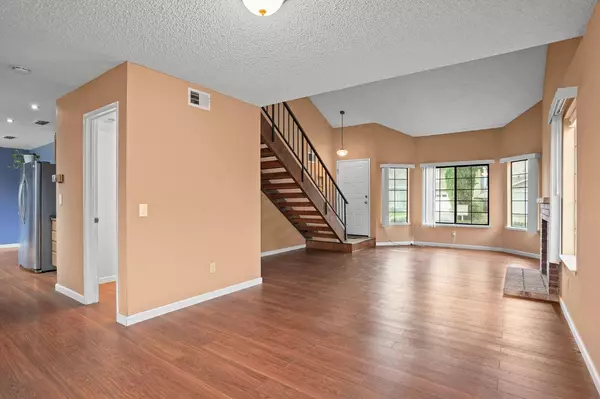$420,000
$435,000
3.4%For more information regarding the value of a property, please contact us for a free consultation.
3 Beds
3 Baths
1,419 SqFt
SOLD DATE : 02/05/2025
Key Details
Sold Price $420,000
Property Type Single Family Home
Sub Type Single Family Residence
Listing Status Sold
Purchase Type For Sale
Square Footage 1,419 sqft
Price per Sqft $295
MLS Listing ID 224153003
Sold Date 02/05/25
Bedrooms 3
Full Baths 2
HOA Y/N No
Originating Board MLS Metrolist
Year Built 1986
Lot Size 4,792 Sqft
Acres 0.11
Property Sub-Type Single Family Residence
Property Description
Here's your opportunity for some sweat equity, or it could be a GREAT rental for a first-time landlord! This sweet property has 3 bedrooms and a loft that could be a 4th bedroom. Both full upstairs bathrooms have had some updating. Spacious primary suite with double closets. Big living room has a wood-burning fireplace to keep you comfy and cozy on stormy nights. Cathedral ceilings allow tons of natural light throughout. Kitchen has granite countertops and stainless steel appliances, plus a small informal eating area. Big backyard is a blank slate and could be a gardener's dream with fruit trees and flowers galore, plus the big shed stays too-great place for all your yard care tools! This sweet house is ready for your imagination and the sky is the limit! Come see her today! Call your favorite Realtor for a showing!
Location
State CA
County Sacramento
Area 10834
Direction San Juan to Binghamton Dr to right on Ashbury Way to left on Brierglen Way to PIQ
Rooms
Guest Accommodations No
Master Bathroom Tile, Tub w/Shower Over
Master Bedroom 0x0
Bedroom 2 0x0
Bedroom 3 0x0
Bedroom 4 0x0
Living Room 0x0 Cathedral/Vaulted
Dining Room 0x0 Space in Kitchen, Formal Area
Kitchen 0x0 Breakfast Area, Granite Counter
Family Room 0x0
Interior
Heating Central
Cooling Central
Flooring Carpet, Laminate, Tile, Vinyl
Fireplaces Number 1
Fireplaces Type Brick, Living Room, Wood Burning
Equipment Water Cond Equipment Owned
Window Features Dual Pane Full
Appliance Free Standing Refrigerator, Dishwasher, Disposal, Microwave, Free Standing Electric Range
Laundry Dryer Included, Washer Included, In Garage
Exterior
Parking Features Garage Door Opener, Garage Facing Front
Garage Spaces 2.0
Fence Back Yard
Utilities Available Public, Electric, Natural Gas Connected
Roof Type Composition
Private Pool No
Building
Lot Description Curb(s)/Gutter(s), Street Lights
Story 2
Foundation Slab
Builder Name K&B
Sewer In & Connected
Water Meter on Site, Water District, Public
Architectural Style Contemporary
Schools
Elementary Schools Natomas Unified
Middle Schools Natomas Unified
High Schools Natomas Unified
School District Sacramento
Others
Senior Community No
Tax ID 250-0410-072-0000
Special Listing Condition None
Read Less Info
Want to know what your home might be worth? Contact us for a FREE valuation!

Our team is ready to help you sell your home for the highest possible price ASAP

Bought with Windermere Signature Properties Downtown






