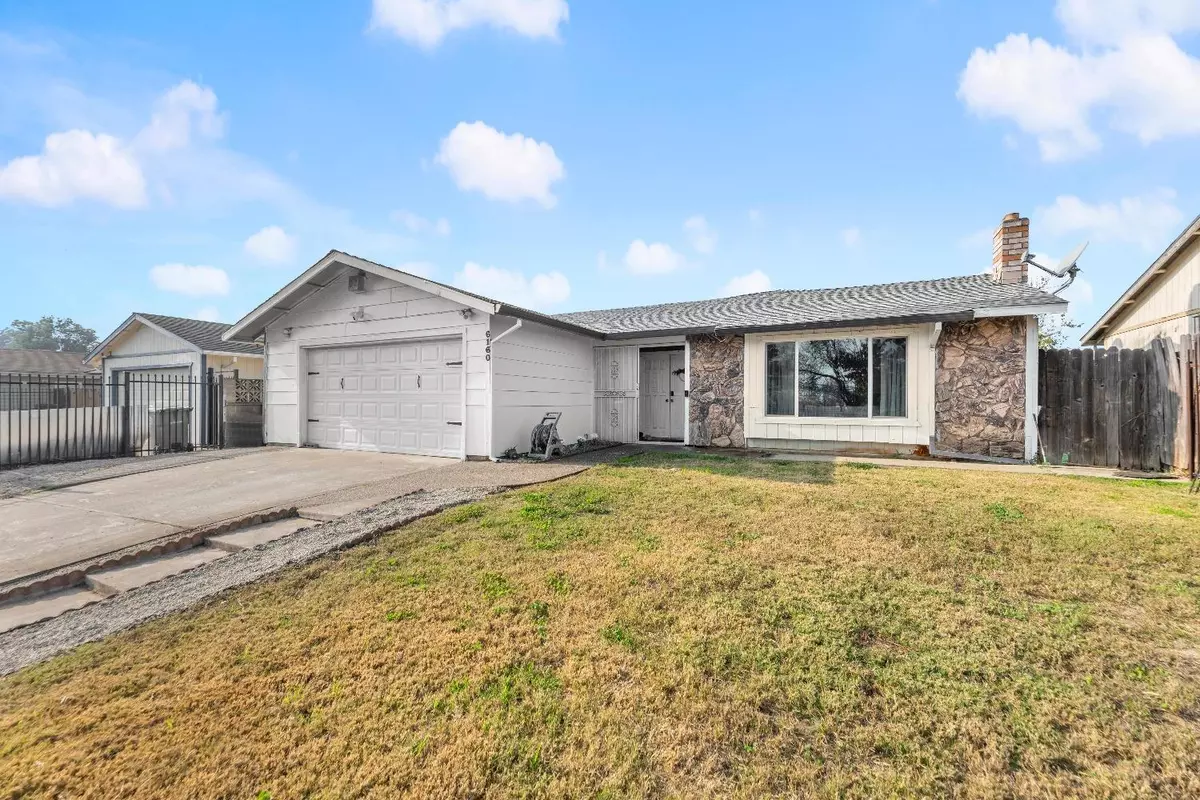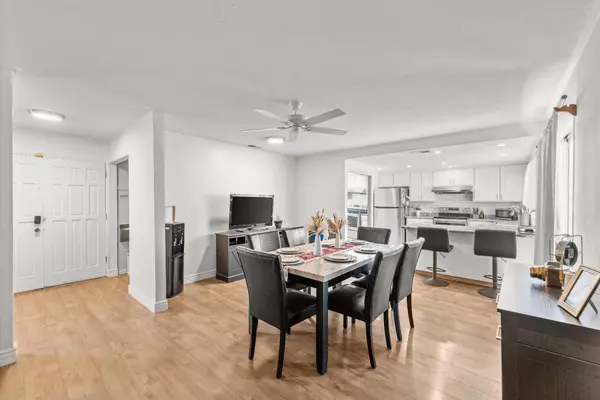$415,000
$410,000
1.2%For more information regarding the value of a property, please contact us for a free consultation.
4 Beds
2 Baths
1,591 SqFt
SOLD DATE : 01/28/2025
Key Details
Sold Price $415,000
Property Type Single Family Home
Sub Type Single Family Residence
Listing Status Sold
Purchase Type For Sale
Square Footage 1,591 sqft
Price per Sqft $260
MLS Listing ID 224132068
Sold Date 01/28/25
Bedrooms 4
Full Baths 2
HOA Y/N No
Originating Board MLS Metrolist
Year Built 1980
Lot Size 5,780 Sqft
Acres 0.1327
Lot Dimensions 103x57x103x57
Property Sub-Type Single Family Residence
Property Description
Welcome to this beautifully updated single-story home in the heart of Sacramento! Featuring modern laminate flooring, plush carpeting, and updated baseboards, this home exudes both comfort and style. The spacious living room boasts a cozy fireplace, a new window that lets in plenty of natural light, and recessed lighting for a warm and inviting ambiance. The kitchen shines with upgraded counters, recessed lighting, and a functional layout perfect for home chefs. The primary suite includes dual sinks for added convenience, while overhead fans throughout the home enhance comfort. Additional modern touches include a Nest thermostat for energy efficiency. Enjoy a seamless floorplan with an attached two-car garage and a location that's hard to beatclose to a neighborhood park, community center, and with easy access to I-5 and Hwy 99 for a quick downtown commute. Don't miss the opportunity to call this charming and conveniently located home yours!
Location
State CA
County Sacramento
Area 10824
Direction East on Elder Creek left on Logan Street
Rooms
Family Room Other
Guest Accommodations No
Master Bathroom Shower Stall(s), Double Sinks
Master Bedroom 0x0 Ground Floor
Bedroom 2 0x0
Bedroom 3 0x0
Bedroom 4 0x0
Living Room 0x0 Other
Dining Room 0x0 Space in Kitchen, Formal Area
Kitchen 0x0 Pantry Closet, Synthetic Counter
Family Room 0x0
Interior
Heating Central
Cooling Ceiling Fan(s), Central
Flooring Carpet, Laminate
Fireplaces Number 1
Fireplaces Type Living Room, Wood Burning
Window Features Dual Pane Partial
Appliance Free Standing Refrigerator, Dishwasher, Disposal, Free Standing Electric Range
Laundry In Garage
Exterior
Parking Features Attached, Garage Facing Front
Garage Spaces 2.0
Fence Back Yard
Utilities Available Internet Available
Roof Type Composition
Topography Level
Street Surface Paved
Private Pool No
Building
Lot Description Shape Regular
Story 1
Foundation Slab
Sewer Sewer Connected, Public Sewer
Water Meter on Site, Public
Architectural Style Contemporary
Level or Stories One
Schools
Elementary Schools Sacramento Unified
Middle Schools Sacramento Unified
High Schools Sacramento Unified
School District Sacramento
Others
Senior Community No
Tax ID 038-0222-003-0000
Special Listing Condition None
Read Less Info
Want to know what your home might be worth? Contact us for a FREE valuation!

Our team is ready to help you sell your home for the highest possible price ASAP

Bought with Grand Realty Group






