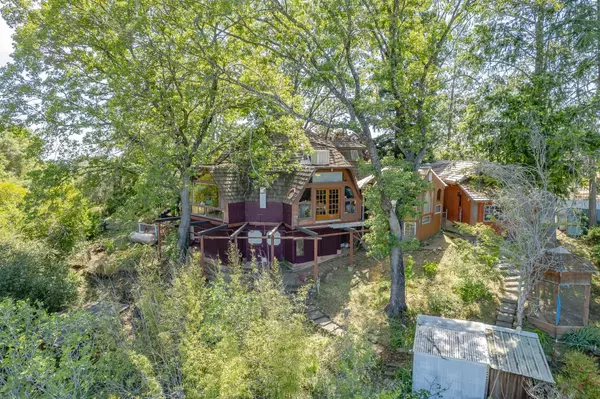$415,000
$434,900
4.6%For more information regarding the value of a property, please contact us for a free consultation.
2 Beds
2 Baths
2,039 SqFt
SOLD DATE : 11/20/2024
Key Details
Sold Price $415,000
Property Type Single Family Home
Sub Type Single Family Residence
Listing Status Sold
Purchase Type For Sale
Square Footage 2,039 sqft
Price per Sqft $203
MLS Listing ID 224047318
Sold Date 11/20/24
Bedrooms 2
Full Baths 2
HOA Y/N No
Originating Board MLS Metrolist
Year Built 1978
Lot Size 1.490 Acres
Acres 1.49
Property Description
Don't miss this one of a kind custom built beautiful dome home that sits on a gorgeous 1.49 acres. This home was handcrafted and built as a one of kind. The views are amazing of Tahoe and the countryside. The master suite is the entire upstairs of the home with it's own master bath. Custom features throughout this entire home are incredible. Several outbuildings for gardening or animals of your choice. So much to this home it's too much to list! This home is one of a kind, perfect for primary residence or a great AirBNB rental. Close to Tahoe, close to town, you will have everything with this home! Don't wait!
Location
State CA
County El Dorado
Area 12603
Direction 50 East to Ponderosa Rd, continue to mother lode Dr, left on French Creek, left on Holly Dr, right on Hillwood Dr.
Rooms
Living Room Cathedral/Vaulted, Deck Attached, Great Room, View
Dining Room Breakfast Nook, Dining Bar, Dining/Family Combo
Kitchen Breakfast Area, Granite Counter
Interior
Heating Propane
Cooling Ceiling Fan(s), Evaporative Cooler
Flooring Carpet, Tile, Wood
Fireplaces Number 1
Fireplaces Type Free Standing
Laundry Laundry Closet
Exterior
Garage Private, RV Access, Garage Facing Front
Garage Spaces 1.0
Utilities Available Propane Tank Owned, Public, Electric
Roof Type Shingle,Wood
Private Pool No
Building
Lot Description Private
Story 2
Foundation Slab
Sewer Septic Connected, Septic Pump, Septic System
Water Public
Architectural Style Dome
Schools
Elementary Schools Buckeye Union
Middle Schools Buckeye Union
High Schools El Dorado Union High
School District El Dorado
Others
Senior Community No
Tax ID 090-300-051-0
Special Listing Condition None
Read Less Info
Want to know what your home might be worth? Contact us for a FREE valuation!

Our team is ready to help you sell your home for the highest possible price ASAP

Bought with eXp Realty of Northern California, Inc.







