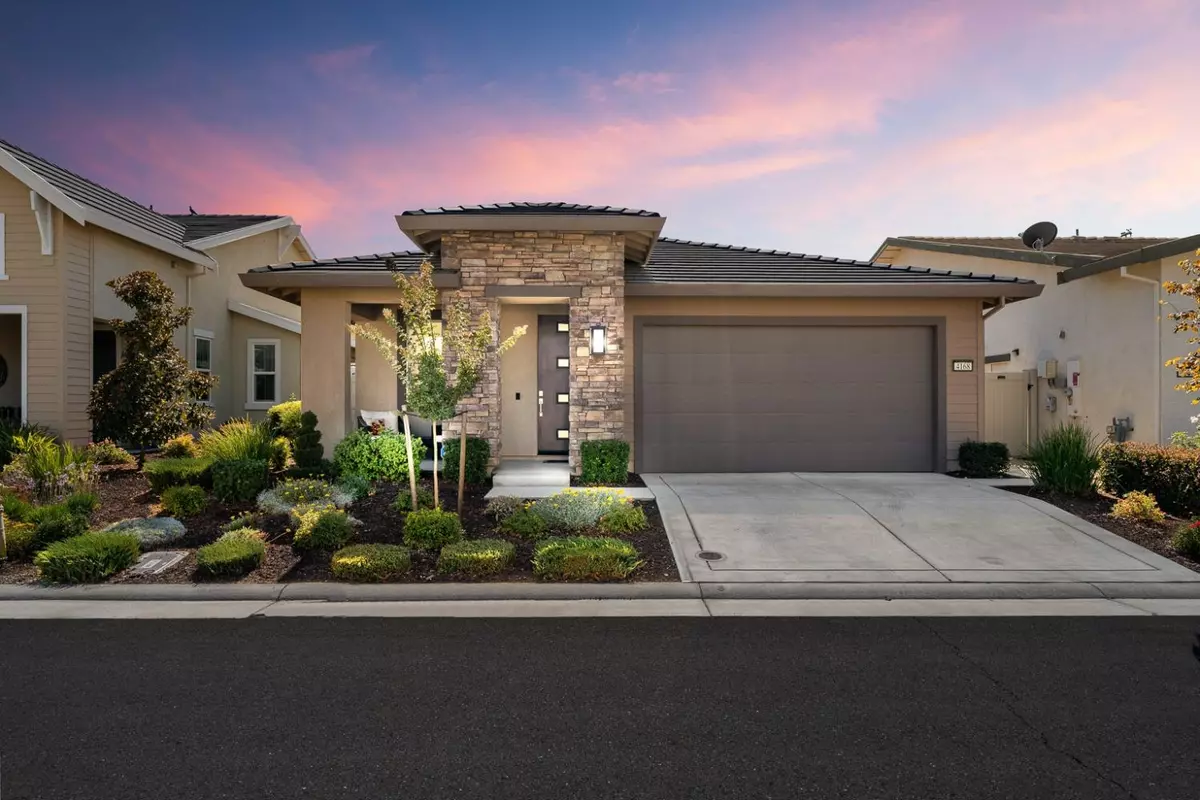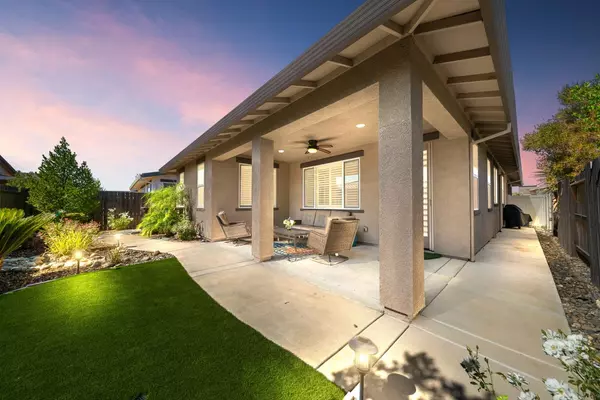$600,000
$599,950
For more information regarding the value of a property, please contact us for a free consultation.
2 Beds
3 Baths
1,712 SqFt
SOLD DATE : 11/15/2024
Key Details
Sold Price $600,000
Property Type Single Family Home
Sub Type Single Family Residence
Listing Status Sold
Purchase Type For Sale
Square Footage 1,712 sqft
Price per Sqft $350
MLS Listing ID 224108552
Sold Date 11/15/24
Bedrooms 2
Full Baths 2
HOA Fees $258/mo
HOA Y/N Yes
Originating Board MLS Metrolist
Year Built 2018
Lot Size 4,722 Sqft
Acres 0.1084
Property Description
Step into contemporary elegance in this 2 bedroom, 3 bath home with a versatile den in the prestigious 55+ gated Heritage Solaire community. This single-story gem features an open-concept layout designed for modern living and effortless entertaining. The chef's kitchen, complete with quartz countertops, stainless steel appliances, and a large island, flows seamlessly into the Great Room and dining area. The home is ADA compliant, providing ample space for ease of movement. Enjoy outdoor leisure in the low-maintenance backyard under the covered patio. The private primary suite offers a spacious walk-in closet and an en-suite bath.. Energy-efficient touches include solar panels, a tankless water heater, and smart home technology for ultimate comfort. In additions, this home offers a vibrant social aspect of senior living. The community is designed to foster connections through an array of social events, group activities, and clubs. Whether you're enjoying a game of pickle ball, lounging by the pool, or attending a neighborhood gathering at the clubhouse, there are countless opportunities to meet new friends and engage with fellow residents. With access to the fitness center, tennis, and bocce ball, this home offers the ideal balance of privacy and an active, fulfilling lifestyle.
Location
State CA
County Placer
Area 12747
Direction Pleasant Grove Blvd, left at
Rooms
Master Bathroom Shower Stall(s)
Master Bedroom Walk-In Closet
Living Room Other
Dining Room Formal Area
Kitchen Quartz Counter, Island, Kitchen/Family Combo
Interior
Heating Central
Cooling Ceiling Fan(s), Central
Flooring Tile
Window Features Dual Pane Full
Appliance Free Standing Gas Range, Free Standing Refrigerator, Dishwasher, Disposal
Laundry Cabinets, Dryer Included, Washer Included, Inside Room
Exterior
Garage Attached
Garage Spaces 2.0
Fence Back Yard, Wood
Pool Common Facility
Utilities Available Cable Connected, Solar, Natural Gas Connected
Amenities Available Clubhouse, Rec Room w/Fireplace, Recreation Facilities, Exercise Room, Tennis Courts, Gym
Roof Type Tile
Topography Level
Porch Covered Patio
Private Pool Yes
Building
Lot Description Shape Irregular, Gated Community, Low Maintenance
Story 1
Foundation Slab
Sewer In & Connected
Water Public
Architectural Style Contemporary
Schools
Elementary Schools Roseville City
Middle Schools Roseville City
High Schools Roseville Joint
School District Placer
Others
HOA Fee Include MaintenanceExterior, MaintenanceGrounds, Security, Pool
Senior Community Yes
Restrictions Age Restrictions
Tax ID 496-360-042-000
Special Listing Condition Successor Trustee Sale
Read Less Info
Want to know what your home might be worth? Contact us for a FREE valuation!

Our team is ready to help you sell your home for the highest possible price ASAP

Bought with Mettee Realty







