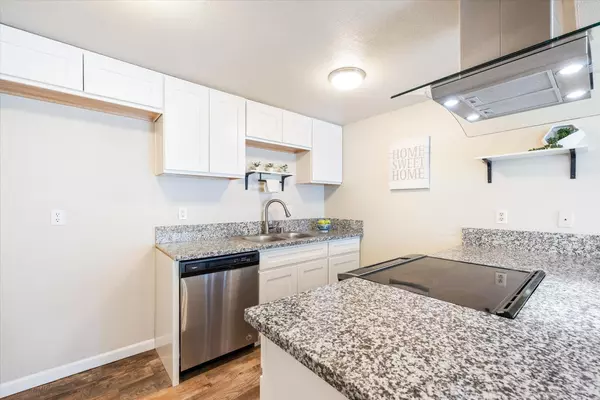$642,000
$642,000
For more information regarding the value of a property, please contact us for a free consultation.
1,870 SqFt
SOLD DATE : 11/06/2024
Key Details
Sold Price $642,000
Property Type Multi-Family
Sub Type Duplex
Listing Status Sold
Purchase Type For Sale
Square Footage 1,870 sqft
Price per Sqft $343
MLS Listing ID 224112004
Sold Date 11/06/24
HOA Y/N No
Originating Board MLS Metrolist
Year Built 1976
Lot Size 6,970 Sqft
Acres 0.16
Property Description
Have you been looking for an updated and easy to maintain duplex? Then 7708 & 7710 Sayonara Drive could be a great match for you! Both living rooms boast fireplace feature and durable flooring. The dining rooms are spacious, with natural lighting and are open to the living room and kitchen. Each unit is 935 SF (for a total of 1870 SF) and mirror the floorpan of each other. Kitchens have granite and each have their own unique and updated design. Each side has its own fully fenced yard with trees and foliage in the back to add to the privacy. Attached garages are long so they allow space for a car and extra room for storage. Take short stroll to the Arcade Creek Park Preserve which ison a creek with play & fitness equipment, trails & shaded picnic tables. Stores, restaurants and public transportation is also close! Makes a great investment or you could live in one side and let the tenants help you with your mortgage. Don't let this opportunity pass you by!
Location
State CA
County Sacramento
Area 10610
Direction From Sunrise Blvd, turn west on Sayonara. or From Mariposa, turn east on San Simeon and follow to take Left on Sayonara.
Interior
Heating Central
Cooling Central
Flooring Carpet, Laminate, Vinyl
Appliance Dishwasher, Electric Water Heater, Free Standing Electric Oven, Free Standing Electric Range
Laundry Washer/Dryer Hookups
Exterior
Garage Off Street, Garage
Garage Spaces 2.0
Utilities Available Cable Available, Electric, Internet Available
Water Access Desc Public
Total Parking Spaces 4
Building
Lot Description Other
Story 1
Foundation Slab
Sewer Public Sewer
Water Public
Level or Stories One
Schools
Elementary Schools San Juan Unified
Middle Schools San Juan Unified
High Schools San Juan Unified
School District Sacramento
Others
Senior Community No
Tax ID 243-0410-047-0000
Special Listing Condition Other
Read Less Info
Want to know what your home might be worth? Contact us for a FREE valuation!

Our team is ready to help you sell your home for the highest possible price ASAP

Bought with Realty One Group Complete







