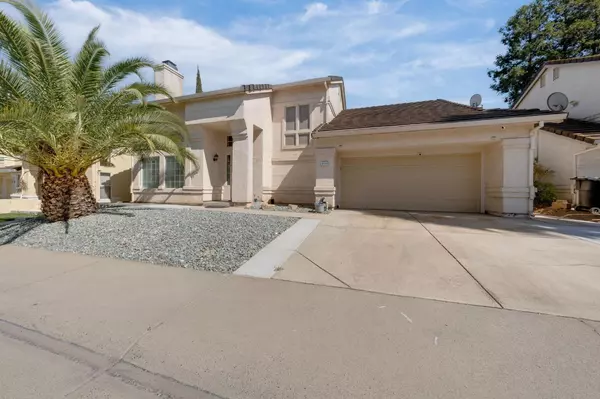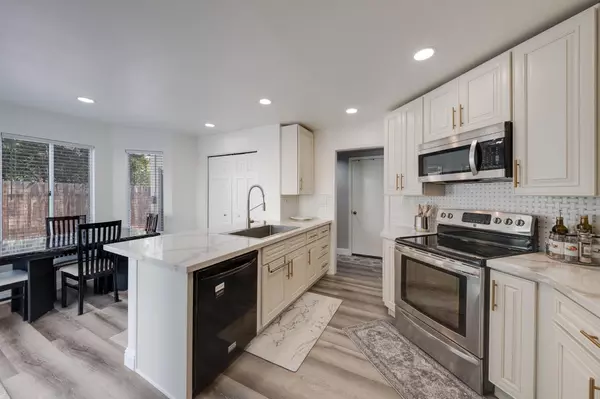$530,000
$550,000
3.6%For more information regarding the value of a property, please contact us for a free consultation.
4 Beds
3 Baths
1,722 SqFt
SOLD DATE : 11/04/2024
Key Details
Sold Price $530,000
Property Type Single Family Home
Sub Type Single Family Residence
Listing Status Sold
Purchase Type For Sale
Square Footage 1,722 sqft
Price per Sqft $307
MLS Listing ID 224107740
Sold Date 11/04/24
Bedrooms 4
Full Baths 2
HOA Y/N No
Originating Board MLS Metrolist
Year Built 1991
Lot Size 4,199 Sqft
Acres 0.0964
Property Description
This beautifully upgraded Mediterranean-style home features 4 bedrooms, 3 baths, and 1,722 sq. ft. of living space. With vaulted ceilings and abundant natural light, the open floor plan creates an inviting atmosphere. The formal dining and living room combo is perfect for entertaining, while the kitchen-dining combo offers plenty of space for hosting. The remodeled kitchen boasts new cabinets with soft close doors and drawers, sleek quartz countertops, and all-new appliances including a refrigerator, stove, dishwasher, disposal & microwave that stay with the home. Both full baths have been updated: one features a luxurious soaking tub and separate shower stall, while the second bath includes a shower-tub combo. New toilets have been installed in both. There is also a half bath for guests on the main floor. Throughout the home, fresh interior paint, waterproof vinyl flooring, new blinds, and baseboards complete the upgrades. The low-maintenance backyard includes a concrete pad perfect for outdoor seating and bark landscaping. The storage shed will remain for the new owner. Conveniently located near schools, shopping, Gibson Ranch Park, and more, this move-in-ready home is ideal for modern living!
Location
State CA
County Sacramento
Area 10843
Direction Walerga to North Loop, to Red Water, to Thornbury.
Rooms
Master Bathroom Shower Stall(s), Skylight/Solar Tube, Soaking Tub, Quartz, Radiant Heat
Master Bedroom Closet
Living Room Cathedral/Vaulted
Dining Room Formal Room, Dining/Living Combo
Kitchen Quartz Counter
Interior
Interior Features Cathedral Ceiling
Heating Central
Cooling Ceiling Fan(s), Central
Flooring Vinyl
Laundry In Garage
Exterior
Garage Attached, Garage Door Opener
Garage Spaces 2.0
Utilities Available Cable Available, Cable Connected, Internet Available
Roof Type Tile
Private Pool No
Building
Lot Description Landscape Back, Landscape Front, Low Maintenance
Story 2
Foundation Slab
Sewer In & Connected
Water Public
Architectural Style Mediterranean
Schools
Elementary Schools Center Joint Unified
Middle Schools Center Joint Unified
High Schools Center Joint Unified
School District Sacramento
Others
Senior Community No
Tax ID 203-1290-147-0000
Special Listing Condition Offer As Is, None
Read Less Info
Want to know what your home might be worth? Contact us for a FREE valuation!

Our team is ready to help you sell your home for the highest possible price ASAP

Bought with JTX Real Estate







