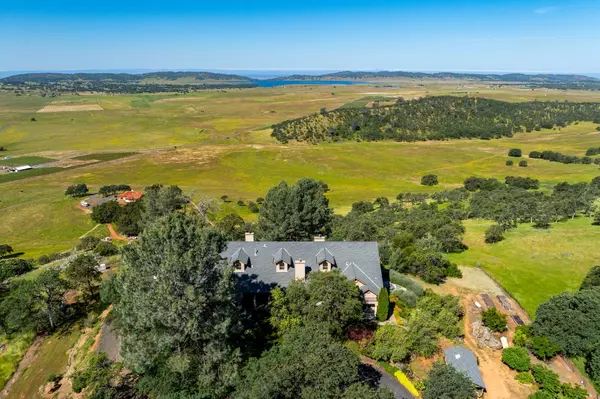$2,550,000
$2,900,000
12.1%For more information regarding the value of a property, please contact us for a free consultation.
4 Beds
3 Baths
4,250 SqFt
SOLD DATE : 11/01/2024
Key Details
Sold Price $2,550,000
Property Type Single Family Home
Sub Type Single Family Residence
Listing Status Sold
Purchase Type For Sale
Square Footage 4,250 sqft
Price per Sqft $600
MLS Listing ID 224066996
Sold Date 11/01/24
Bedrooms 4
Full Baths 3
HOA Y/N No
Originating Board MLS Metrolist
Year Built 2004
Lot Size 252.000 Acres
Acres 252.0
Property Description
Sunset Ranch is a stunning 252-acre estate near Copperopolis, CA, just 2.5 hours from the Bay Area and adjacent to Angels Camp and Murphys. The Main Residence is a 4,250 sq. ft. luxury home with four bedrooms, three bathrooms, a gourmet kitchen, formal dining and living spaces, wood paneled office, five fireplaces, and a covered patio offering spectacular sunset views year-round. Below the house is a deer-fenced garden with a garden shed, potting area, raised beds, and automated irrigation. For equestrians, the property features a four-stall horse barn with connecting runs, a 100' x 200' sand riding arena, and extensive riding trails around the ranch, including a large pond stocked with bass. The 36' x 60' metal shop building includes a workshop, storage room, tack room, kitchenette, and bathroom, with additional covered space for tractor and hay storage. The ranch has two 200 Amp electrical services, a 48 KW generator, a well producing 25 GPM, two 5000-gallon water storage tanks, and a 300-gallon diesel tank. High-speed internet and dual septic systems ensure comfort and self-sufficiency. Enjoy the many large recreational reservoirs within 30-45 minutes. Sunset Ranch offers luxury, peace of mind, and a legacy for generations to come.
Location
State CA
County Calaveras
Area 22036
Direction From Highway 4, turn onto Hunt Road.
Rooms
Master Bedroom Outside Access, Walk-In Closet 2+
Living Room Deck Attached, View
Dining Room Formal Area
Kitchen Breakfast Area, Island, Stone Counter
Interior
Interior Features Formal Entry
Heating Propane, Central, Propane Stove, Fireplace(s), Wood Stove, MultiZone
Cooling Ceiling Fan(s), Central, Whole House Fan, MultiZone
Flooring Carpet, Wood
Fireplaces Number 5
Fireplaces Type Living Room, Master Bedroom, Den, Family Room, Wood Burning
Appliance Free Standing Refrigerator, Gas Cook Top, Built-In Gas Oven, Hood Over Range, Dishwasher, Disposal, Microwave, Double Oven, Warming Drawer
Laundry Dryer Included, Washer Included
Exterior
Exterior Feature Covered Courtyard, Entry Gate
Garage Attached, RV Access, RV Possible, Side-by-Side
Garage Spaces 3.0
Fence Barbed Wire, Partial, Partial Cross, See Remarks, Other
Utilities Available Propane Tank Owned, DSL Available, Electric, Generator
View Panoramic, Pasture, Ridge, Forest, Garden/Greenbelt, Hills, Mountains
Roof Type Shingle,Composition
Topography Snow Line Below,Lot Grade Varies,Ridge,Trees Many,Rock Outcropping
Street Surface Chip And Seal
Porch Front Porch, Covered Patio
Private Pool No
Building
Lot Description Auto Sprinkler Front, Meadow West, Pond Year Round, Private, Secluded, Greenbelt, Landscape Back, Landscape Front
Story 2
Foundation ConcretePerimeter
Sewer Septic System
Water Storage Tank, Treatment Equipment, Well
Schools
Elementary Schools Mark Twain Union
Middle Schools Mark Twain Union
High Schools Brett Harte Union
School District Calaveras
Others
Senior Community No
Tax ID 052-017-094
Special Listing Condition None
Pets Description Yes
Read Less Info
Want to know what your home might be worth? Contact us for a FREE valuation!

Our team is ready to help you sell your home for the highest possible price ASAP

Bought with Non-MLS Office







