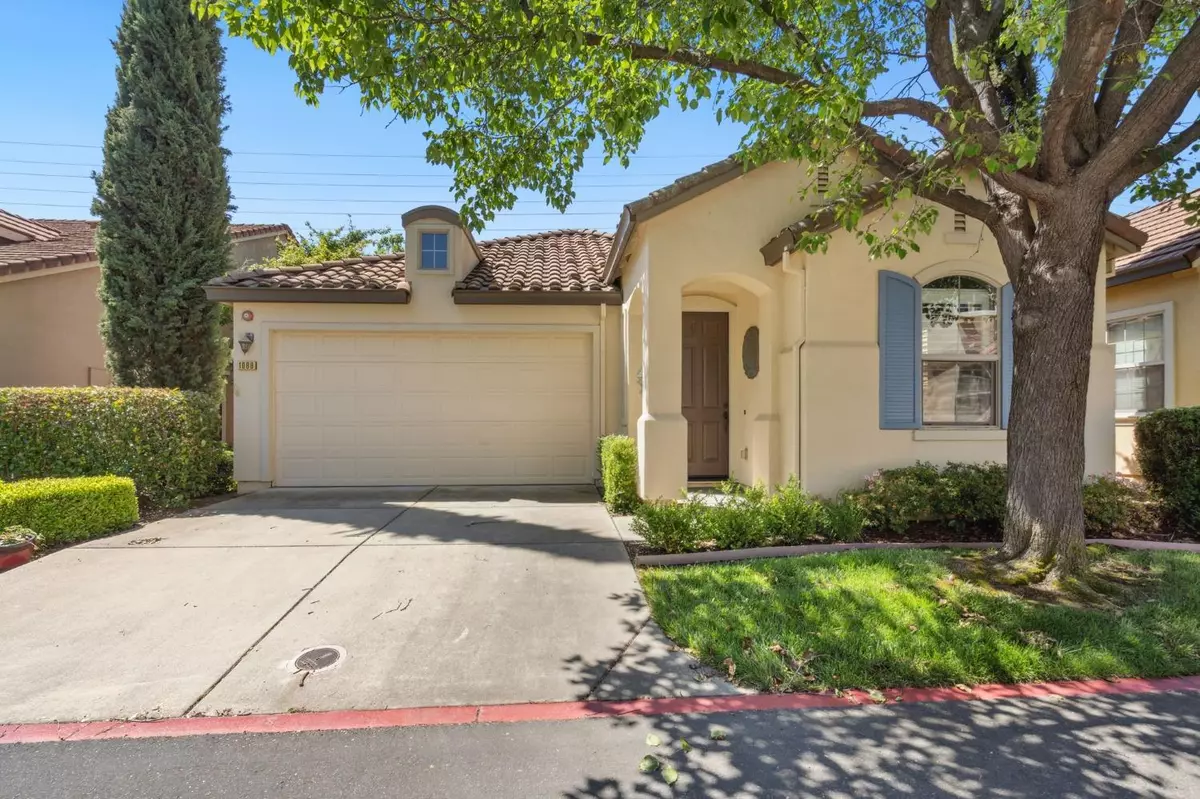$530,000
$538,000
1.5%For more information regarding the value of a property, please contact us for a free consultation.
2 Beds
2 Baths
1,645 SqFt
SOLD DATE : 10/12/2024
Key Details
Sold Price $530,000
Property Type Single Family Home
Sub Type Single Family Residence
Listing Status Sold
Purchase Type For Sale
Square Footage 1,645 sqft
Price per Sqft $322
Subdivision Eskaton Village Roseville
MLS Listing ID 224089576
Sold Date 10/12/24
Bedrooms 2
Full Baths 2
HOA Fees $488/mo
HOA Y/N Yes
Originating Board MLS Metrolist
Year Built 2007
Lot Size 4,099 Sqft
Acres 0.0941
Property Description
Fall in LOVE w/this well-maintained Chateau floor plan in Eskaton Village, Roseville's premier 55+ community. A community designed to offer amenities to optimize comfort. This is the largest single story model. Private backyard with greenway. The open concept comes w/a den ideal for office space. Expansive kitchen features an island for extra workspace, granite counters w/bar seating, abundant storage, & newer stainless LG appl. A separate dining room makes hosting for holidays a formal affair! Open the slider for wonderful airflow on nice days. Abundant windows throughout provide natural light all day. Primary bdrm boasts a roomy walk-in closet. Low maint. waterproof LVP flooring in living & bdrms. Comfortably located near the Village Center w/club house, bistro, indoor pool (w/classes available!), fitness center, community garden, & more! Enjoy 24/7 security & On-site shuttle service and extra guest parking near clubhouse. Nearby Hughes Park has walking trails & an off-leash dog park. Enjoy close proximity to shopping & restaurants + easy access to HWY 65.
Location
State CA
County Placer
Area 12747
Direction From Blue Oaks turn onto Eskaton Loop, take first left on Cabris Lane, go right on Marseille Lane, 1089 Marseille is on the left. Park in driveway
Rooms
Master Bathroom Shower Stall(s), Double Sinks, Granite, Stone, Window
Master Bedroom Walk-In Closet
Living Room Great Room
Dining Room Formal Room, Dining Bar, Space in Kitchen, Dining/Living Combo
Kitchen Pantry Closet, Granite Counter, Slab Counter, Island, Kitchen/Family Combo
Interior
Heating Central, Fireplace(s)
Cooling Ceiling Fan(s), Central, Whole House Fan
Flooring Tile, Vinyl
Fireplaces Number 1
Fireplaces Type Living Room, Gas Log
Window Features Dual Pane Full,Low E Glass Full,Window Coverings,Window Screens
Appliance Free Standing Gas Range, Free Standing Refrigerator, Gas Water Heater, Hood Over Range, Dishwasher, Disposal, Microwave, Plumbed For Ice Maker
Laundry Cabinets, Dryer Included, Sink, Washer Included, Inside Room
Exterior
Garage Attached, Garage Facing Front, Guest Parking Available, Interior Access
Garage Spaces 2.0
Pool Common Facility, Indoors
Utilities Available Cable Available, Public, Underground Utilities, Internet Available, Natural Gas Available
Amenities Available Pool, Clubhouse, Putting Green(s), Dog Park, Rec Room w/Fireplace, Exercise Room, Spa/Hot Tub, Trails, Gym, Park
Roof Type Tile
Topography Level
Street Surface Asphalt,Paved
Porch Covered Patio, Uncovered Patio
Private Pool Yes
Building
Lot Description Auto Sprinkler Front, Close to Clubhouse, Gated Community, Street Lights, Landscape Front, Low Maintenance
Story 1
Foundation Slab
Builder Name Chateau
Sewer Public Sewer
Water Public
Architectural Style Mediterranean, Contemporary
Schools
Elementary Schools Roseville City
Middle Schools Roseville City
High Schools Roseville Joint
School District Placer
Others
HOA Fee Include MaintenanceExterior, MaintenanceGrounds, Security, Other, Pool
Senior Community Yes
Restrictions Age Restrictions,Board Approval,Exterior Alterations,Guests,Parking
Tax ID 482-380-014-000
Special Listing Condition None
Pets Description Yes
Read Less Info
Want to know what your home might be worth? Contact us for a FREE valuation!

Our team is ready to help you sell your home for the highest possible price ASAP

Bought with Coldwell Banker Realty







