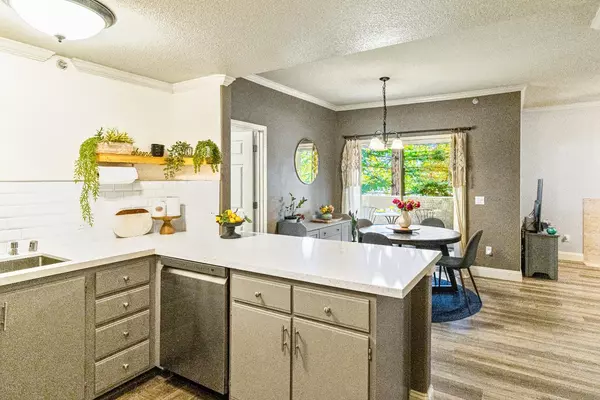$385,000
$385,000
For more information regarding the value of a property, please contact us for a free consultation.
2 Beds
2 Baths
1,057 SqFt
SOLD DATE : 10/11/2024
Key Details
Sold Price $385,000
Property Type Condo
Sub Type Condominium
Listing Status Sold
Purchase Type For Sale
Square Footage 1,057 sqft
Price per Sqft $364
Subdivision Woodcreek Oaks
MLS Listing ID 224107458
Sold Date 10/11/24
Bedrooms 2
Full Baths 2
HOA Fees $262/mo
HOA Y/N Yes
Originating Board MLS Metrolist
Year Built 2005
Lot Size 1,128 Sqft
Acres 0.0259
Property Description
Welcome home! This lovely newly remodeled home is a rare gem featuring TWO primary suites, each with their own full bath and complete with walk-in closets. The entire home is immaculate with an open concept kitchen, bar seating area, two pantries, dining area with a view of the redwoods and inviting living room with a fireplace! Enjoy your mornings and evenings with a favorite beverage on your private covered balcony. The beautiful luxury vinyl flooring is in the main areas - living room, dining area kitchen and the Berber carpeted bedrooms are easy to maintain. Your own inside laundry area completes this single- floor living home. Downstairs you have your own private garage accessed from inside the home. You ARE on the top floor with this 2nd floor unit. A 2nd covered parking space is yours as well. This beautifully kept complex includes a swimming pool, spa and a clubhouse! In the desirable Roseville school district, this is in a prime location with easy access to grocery stores, restaurants and local parks. People love this location! Come tour this beauty and make it your own!
Location
State CA
County Placer
Area 12747
Direction Hwy 65 to Blue Oaks exit West. Right on Woodcreek Oaks, Left into complex. Left to building 15, unit is on 2nd floor on right side of building 15.
Rooms
Master Bathroom Tub w/Shower Over
Master Bedroom Walk-In Closet
Living Room Deck Attached
Dining Room Dining Bar, Dining/Living Combo
Kitchen Pantry Cabinet, Quartz Counter
Interior
Heating Central, Fireplace(s)
Cooling Ceiling Fan(s), Central
Flooring Carpet, Vinyl
Fireplaces Number 1
Fireplaces Type Living Room, Gas Piped, Gas Starter
Appliance Built-In Electric Oven, Built-In Electric Range, Dishwasher, Disposal, Microwave
Laundry Laundry Closet, Electric, Inside Area
Exterior
Exterior Feature Balcony
Garage Attached, Covered, Tandem Garage, Garage Facing Front, Guest Parking Available
Garage Spaces 1.0
Carport Spaces 1
Pool Built-In, Common Facility, Pool/Spa Combo
Utilities Available Cable Available, Electric
Amenities Available Playground, Car Wash Area, Pool, Recreation Facilities, Exercise Room, Spa/Hot Tub
Roof Type Tile
Private Pool Yes
Building
Lot Description Gated Community
Story 1
Unit Location Top Floor,Upper Level
Foundation Slab
Sewer Public Sewer
Water Public
Schools
Elementary Schools Roseville City
Middle Schools Roseville City
High Schools Roseville Joint
School District Placer
Others
HOA Fee Include MaintenanceExterior, MaintenanceGrounds, Trash, Pool
Senior Community No
Tax ID 482-300-044-000
Special Listing Condition None
Read Less Info
Want to know what your home might be worth? Contact us for a FREE valuation!

Our team is ready to help you sell your home for the highest possible price ASAP

Bought with GUIDE Real Estate







