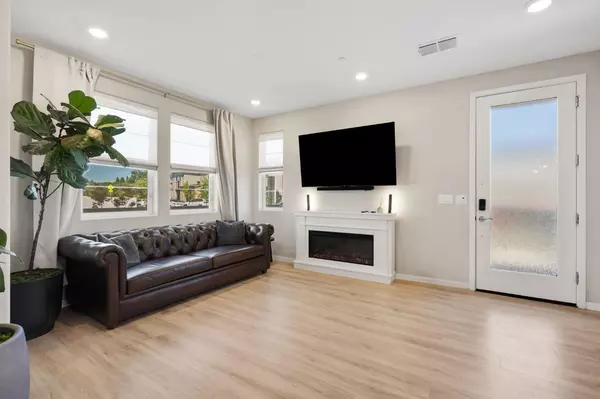$512,000
$499,990
2.4%For more information regarding the value of a property, please contact us for a free consultation.
3 Beds
3 Baths
1,740 SqFt
SOLD DATE : 10/05/2024
Key Details
Sold Price $512,000
Property Type Single Family Home
Sub Type Single Family Residence
Listing Status Sold
Purchase Type For Sale
Square Footage 1,740 sqft
Price per Sqft $294
MLS Listing ID 224070536
Sold Date 10/05/24
Bedrooms 3
Full Baths 2
HOA Fees $286/mo
HOA Y/N Yes
Originating Board MLS Metrolist
Year Built 2022
Lot Size 1,738 Sqft
Acres 0.0399
Property Sub-Type Single Family Residence
Property Description
Welcome to The Cove, an impressive Beazer Homes community with exceptional amenities! Nestled in the desirable Edgeview quadrant, this newly completed attached home offers a prime location on the edge of development. Step inside to a spacious and sunlit downstairs living area, perfect for both relaxation and entertainment. The open-concept kitchen boasts modern appliances and ample counter space, seamlessly connecting to a covered patio ideal for outdoor get togethers. Upstairs, a cozy landing provides a quiet retreat, along with a convenient laundry room equipped with a sink. The master suite is a true sanctuary, featuring a luxurious soaking tub, dual sinks, and a generous walk-in closet. The Cove community truly shines with its outstanding clubhouse, which includes a recreational room, a large pool, a state-of-the-art gym, fire pits, a playground, and basketball courts. Competitively priced and ready for new ownership, this home is located at 3050 Beaded Mist Walk. Don't miss your chance to experience the best of modern living in The Cove!
Location
State CA
County Sacramento
Area 10833
Direction from W el camino turn North on Orchard Lane and make a left at Edgeview Drive. Continue to Beaded Mist walk. Property on the Left.
Rooms
Guest Accommodations No
Master Bathroom Shower Stall(s), Double Sinks, Tub, Walk-In Closet, Quartz
Living Room Great Room
Dining Room Dining Bar, Dining/Living Combo
Kitchen Quartz Counter
Interior
Heating Central
Cooling Central
Flooring Carpet, Vinyl
Appliance Built-In Electric Oven, Hood Over Range, Dishwasher, Disposal, Electric Cook Top, Electric Water Heater
Laundry Cabinets, Sink, Electric
Exterior
Exterior Feature Covered Courtyard
Parking Features Garage Door Opener
Garage Spaces 2.0
Fence Masonry
Utilities Available Public
Amenities Available Playground, Pool, Clubhouse, Gym, Park
Roof Type Tile
Topography Level
Street Surface Asphalt
Porch Covered Patio, Uncovered Patio
Private Pool No
Building
Lot Description Street Lights, Low Maintenance
Story 2
Foundation Slab
Sewer Public Sewer
Water Public
Architectural Style Contemporary
Schools
Elementary Schools Natomas Unified
Middle Schools Natomas Unified
High Schools Natomas Unified
School District Sacramento
Others
HOA Fee Include MaintenanceGrounds, Security
Senior Community No
Tax ID 225-3200-031-0000
Special Listing Condition None
Pets Allowed Yes
Read Less Info
Want to know what your home might be worth? Contact us for a FREE valuation!

Our team is ready to help you sell your home for the highest possible price ASAP

Bought with KW CA Premier - Sacramento






