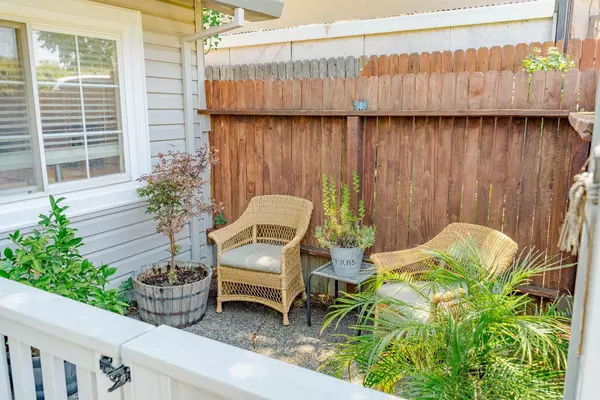$538,000
$538,000
For more information regarding the value of a property, please contact us for a free consultation.
3 Beds
2 Baths
1,425 SqFt
SOLD DATE : 09/30/2024
Key Details
Sold Price $538,000
Property Type Single Family Home
Sub Type Single Family Residence
Listing Status Sold
Purchase Type For Sale
Square Footage 1,425 sqft
Price per Sqft $377
MLS Listing ID 224079184
Sold Date 09/30/24
Bedrooms 3
Full Baths 2
HOA Y/N No
Originating Board MLS Metrolist
Year Built 1975
Lot Size 6,534 Sqft
Acres 0.15
Property Description
MOVE-IN READY, SINGLE STORY with a GORGEOUS OASIS POOL! This meticulously maintained 3-bedroom, 2-bath home is nestled in a peaceful neighborhood and offers a serene escape from traffic, noise, and congestion, yet conveniently close to restaurants, shopping and I-80. This home features a comfortable living area with a cozy fireplace, whole house fan, roof and HVAC replaced just over 10 years ago, has more than adequate attic insulation, fenced in carport parking with direct garage access, and low maintenance landscaping. The master bedroom has a private bathroom, walk-in closet and access to the beautiful covered back patio. Ideal for fun-filled family gatherings and relaxing afternoons. Pest inspection is already done - PRICED TO SELL!
Location
State CA
County Sacramento
Area 10610
Direction From Sac: I-80 Exit Antelope Rd NE, Right on Auburn Blvd, Left on Old Auburn, Right on Bonita Way, follow to address. From Roseville: Head South on Sunrise Blvd, right on Old Auburn, left on Bonita Way, follow to address
Rooms
Master Bathroom Shower Stall(s), Tile
Master Bedroom Closet, Ground Floor, Walk-In Closet, Outside Access
Living Room Other
Dining Room Breakfast Nook
Kitchen Breakfast Area, Tile Counter
Interior
Heating Central, Fireplace(s), Gas
Cooling Ceiling Fan(s), Central, Whole House Fan
Flooring Carpet, Laminate, Tile
Fireplaces Number 1
Fireplaces Type Brick, Family Room, Wood Burning
Window Features Dual Pane Full,Window Screens
Appliance Free Standing Gas Oven, Free Standing Gas Range, Gas Water Heater, Dishwasher, Disposal, Microwave, Plumbed For Ice Maker
Laundry In Garage
Exterior
Exterior Feature Dog Run, Uncovered Courtyard
Garage Boat Storage, Covered, RV Possible, Side-by-Side, Garage Door Opener, Garage Facing Front, Interior Access
Garage Spaces 2.0
Carport Spaces 1
Fence Back Yard, Wood
Pool Built-In, Pool Sweep, Gunite Construction, Heat None
Utilities Available Public, Electric, Internet Available, Natural Gas Connected
Roof Type Shingle,Composition
Topography Lot Sloped
Street Surface Asphalt
Porch Front Porch, Covered Patio, Uncovered Patio, Enclosed Patio
Private Pool Yes
Building
Lot Description Manual Sprinkler F&R, Dead End, Shape Regular, Landscape Back, Landscape Front, See Remarks
Story 1
Foundation Concrete, Slab
Sewer Public Sewer
Water Public
Level or Stories One
Schools
Elementary Schools San Juan Unified
Middle Schools San Juan Unified
High Schools San Juan Unified
School District Sacramento
Others
Senior Community No
Tax ID 211-0550-086-0000
Special Listing Condition None
Pets Description Yes, Cats OK, Dogs OK
Read Less Info
Want to know what your home might be worth? Contact us for a FREE valuation!

Our team is ready to help you sell your home for the highest possible price ASAP

Bought with Non-MLS Office







