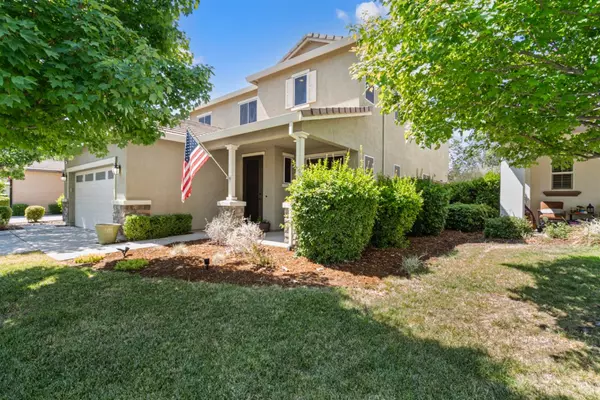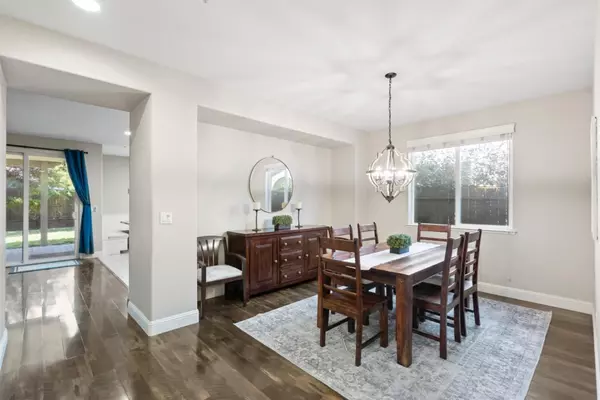$755,000
$765,000
1.3%For more information regarding the value of a property, please contact us for a free consultation.
5 Beds
3 Baths
2,894 SqFt
SOLD DATE : 09/27/2024
Key Details
Sold Price $755,000
Property Type Single Family Home
Sub Type Single Family Residence
Listing Status Sold
Purchase Type For Sale
Square Footage 2,894 sqft
Price per Sqft $260
Subdivision Woodlake Village
MLS Listing ID 224077138
Sold Date 09/27/24
Bedrooms 5
Full Baths 3
HOA Fees $117/mo
HOA Y/N Yes
Originating Board MLS Metrolist
Year Built 2013
Lot Size 5,807 Sqft
Acres 0.1333
Property Description
Welcome Home to your 5 bed/3 bath Woodlake Village property situated in a desirable Roseville neighborhood. Enjoy abundant natural light throughout with upgraded sunscreens. Step into separate living room with gorgeous hardwood floors creating a warm atmosphere. Formal dining room makes for beautiful hosted meals with loved ones easy and inviting. Open concept kitchen has ample counter space & storage with built-in breakfast nook which flows seamlessly into a large family room. Upstairs you will find: Newly carpeted primary suite with two large closets & dual vanity, a loft for movie watching, gaming, arts & crafts or possibly an office space as well as 3 full size rooms. Conveniently located downstairs is a full bedroom and bathroom, which may be perfect for multi-generational living, a laundry room plumbed for utility sink, counters and plenty of storage. The three car tandem garage is equipped with 220v outlets, plenty of space for vehicles, storage, and projects. The mature landscaped backyard has a covered patio with ceiling fan-perfect for outdoor activities and gatherings. This home offers a serene environment with easy access to local amenities such as shopping, parks great schools and easy freeway access. Don't miss the chance to make this your new home. NO MELLO ROOS!
Location
State CA
County Placer
Area 12747
Direction Blue Oaks Blvd to New Meadow Dr to Indian Runner Dr to Mallard Creek Dr to Red Crested Ct.
Rooms
Master Bathroom Shower Stall(s), Double Sinks, Tub
Master Bedroom Closet, Walk-In Closet 2+
Living Room Other
Dining Room Breakfast Nook, Dining Bar, Space in Kitchen
Kitchen Breakfast Area, Quartz Counter, Island
Interior
Heating See Remarks
Cooling Ceiling Fan(s), Central
Flooring Carpet, Laminate, Wood
Window Features Dual Pane Full,Window Screens
Appliance Free Standing Gas Range, Free Standing Refrigerator, Ice Maker, Dishwasher, Disposal, Microwave
Laundry Cabinets, Electric, Ground Floor
Exterior
Garage Attached, Tandem Garage, Garage Door Opener, Garage Facing Front
Garage Spaces 3.0
Fence Back Yard, Fenced, Wood
Utilities Available Cable Available, DSL Available, Internet Available
Amenities Available Playground, Trails, Park
Roof Type Cement
Topography Level
Porch Front Porch, Covered Patio
Private Pool No
Building
Lot Description Cul-De-Sac, Gated Community
Story 2
Foundation Concrete, Slab
Builder Name Meritage
Sewer In & Connected, Public Sewer
Water Public
Architectural Style Traditional
Level or Stories Two
Schools
Elementary Schools Roseville City
Middle Schools Roseville City
High Schools Roseville Joint
School District Placer
Others
HOA Fee Include MaintenanceGrounds, Security
Senior Community No
Tax ID 485-050-044-000
Special Listing Condition None
Read Less Info
Want to know what your home might be worth? Contact us for a FREE valuation!

Our team is ready to help you sell your home for the highest possible price ASAP

Bought with Dynamic Real Estate







