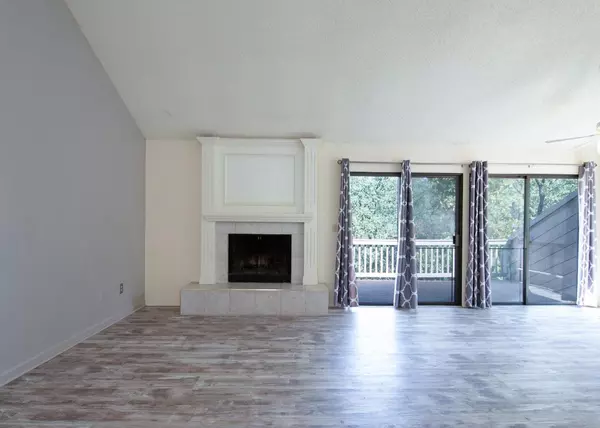$400,000
$410,000
2.4%For more information regarding the value of a property, please contact us for a free consultation.
2 Beds
3 Baths
1,492 SqFt
SOLD DATE : 09/23/2024
Key Details
Sold Price $400,000
Property Type Townhouse
Sub Type Townhouse
Listing Status Sold
Purchase Type For Sale
Square Footage 1,492 sqft
Price per Sqft $268
MLS Listing ID 224078936
Sold Date 09/23/24
Bedrooms 2
Full Baths 2
HOA Fees $400/mo
HOA Y/N Yes
Originating Board MLS Metrolist
Year Built 1978
Lot Size 1,851 Sqft
Acres 0.0425
Property Description
Just refurbished and ready or first-time buyer, retiree, or investor. This 15-unit complex is perfect for all. Join a small group of friendly, close-knit, helpful neighbors. Move in now and share annual Fall pot luck gathering in the garden, where you can grow your own veggies. Terrific location is 2 minutes of I-80 & Hwy 49. Shopping and dining less than 4 minutes away. Very quiet. Community pool and garden very appealing. End unit is open, airy aand inviting. Overlooks the street, brand new stove and dishwasher. Floor coverings are 2 years new. Offers will be reviewed as submitted.
Location
State CA
County Placer
Area 12301
Direction Hwy 49 to Palm, right on Auburn Ravine. 1 block away on left. 811 on right, overlooks street.
Rooms
Master Bathroom Closet, Shower Stall(s), Double Sinks, Tile, Window
Master Bedroom Balcony, Closet, Ground Floor
Living Room Cathedral/Vaulted, Deck Attached, View
Dining Room Dining Bar, Dining/Family Combo, Dining/Living Combo
Kitchen Tile Counter
Interior
Interior Features Cathedral Ceiling, Wet Bar
Heating Central, Fireplace(s)
Cooling Ceiling Fan(s), Central
Flooring Carpet, Simulated Wood, Laminate, Tile
Fireplaces Number 1
Fireplaces Type Wood Burning
Window Features Dual Pane Partial,Window Coverings,Window Screens
Appliance Free Standing Gas Range, Free Standing Refrigerator, Dishwasher, Electric Water Heater, Free Standing Electric Oven, Free Standing Electric Range
Laundry Dryer Included, Electric, Ground Floor, Washer Included, Inside Area, Inside Room
Exterior
Exterior Feature Balcony
Garage Garage Door Opener, Garage Facing Front, Guest Parking Available
Garage Spaces 2.0
Pool Built-In, Common Facility, Fenced, Gunite Construction
Utilities Available Cable Available, Dish Antenna, Electric, Internet Available
Amenities Available Pool, See Remarks
Roof Type Composition
Topography Downslope,Trees Many
Street Surface Asphalt
Porch Covered Deck, Uncovered Deck
Private Pool Yes
Building
Lot Description See Remarks
Story 2
Foundation Raised, Slab
Sewer In & Connected
Water Water District, Public
Architectural Style Contemporary
Level or Stories Two
Schools
Elementary Schools Auburn Union
Middle Schools Auburn Union
High Schools Placer Union High
School District Placer
Others
HOA Fee Include MaintenanceGrounds, Pool
Senior Community No
Restrictions Parking
Tax ID 054-371-006-000
Special Listing Condition None
Pets Description Yes
Read Less Info
Want to know what your home might be worth? Contact us for a FREE valuation!

Our team is ready to help you sell your home for the highest possible price ASAP

Bought with eXp Realty of California Inc.







