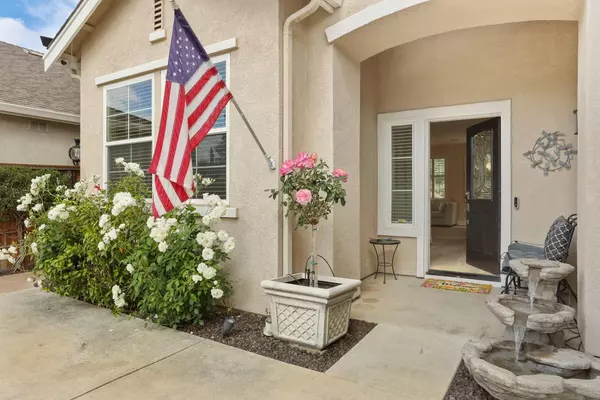$790,000
$790,000
For more information regarding the value of a property, please contact us for a free consultation.
4 Beds
3 Baths
2,479 SqFt
SOLD DATE : 09/03/2024
Key Details
Sold Price $790,000
Property Type Single Family Home
Sub Type Single Family Residence
Listing Status Sold
Purchase Type For Sale
Square Footage 2,479 sqft
Price per Sqft $318
Subdivision Hidden Lakes
MLS Listing ID 224042391
Sold Date 09/03/24
Bedrooms 4
Full Baths 2
HOA Fees $135/mo
HOA Y/N Yes
Originating Board MLS Metrolist
Year Built 2000
Lot Size 5,001 Sqft
Acres 0.1148
Lot Dimensions 5000
Property Sub-Type Single Family Residence
Property Description
AMAZING PRICE CORRECTION! Hidden Lake Beauty! Light, bright and neutral. Paradise truly in your backyard. No rear neighbors. New interior paint. Open and spacious floorplan. Luxury vinyl plank flooring. Formal living and dining areas. Den/Office on the first floor. Kitchen offers Corian counters, luxury vinyl plank flooring, pantry closet with custom glass door, coffee bar space, & eat-in area. Family room offers lovely light, shiplap wall, ceiling fan and fireplace with mantle. Spacious primary bedroom with ceiling fan and sitting area to read your favorite book. Primary bathroom offers dual sinks, tub, stall shower, and walk-in closet with organizers. Great sized secondary bedrooms that offer awesome options for guests or work space. Upstairs office offers great light and a deco wall. Laundry room with cabinets. Paradise in the backyard that offers a refreshing inground Gunite heated pool and spa with a tranquil waterfall. Large stamped concrete patio. Two car garage with opener and great storage. No rear neighbors. Common areas offer a clubhouse, pool, tennis courts, pickleball courts, playgrounds and lake setting. Close to shopping.
Location
State CA
County San Joaquin
Area 20601
Direction MacArthur>Eastlake Drive>Eastlake Circle>Crater Place
Rooms
Guest Accommodations No
Master Bathroom Double Sinks, Tub, Walk-In Closet
Master Bedroom Sitting Area
Living Room Cathedral/Vaulted
Dining Room Dining/Living Combo
Kitchen Pantry Closet, Island
Interior
Interior Features Cathedral Ceiling
Heating Central, Fireplace(s)
Cooling Ceiling Fan(s), Central
Flooring Carpet, Vinyl
Fireplaces Number 1
Fireplaces Type Family Room
Appliance Free Standing Gas Oven, Gas Water Heater, Dishwasher, Disposal, Microwave
Laundry Cabinets, Inside Room
Exterior
Parking Features Attached, Garage Door Opener
Garage Spaces 2.0
Fence Back Yard
Pool Built-In, Common Facility, Gas Heat, Gunite Construction
Utilities Available Public
Amenities Available Playground, Pool, Clubhouse, Tennis Courts, Park
Roof Type Composition
Private Pool Yes
Building
Lot Description Auto Sprinkler F&R
Story 2
Foundation Slab
Builder Name Richmond American
Sewer In & Connected
Water Public
Architectural Style Contemporary
Level or Stories Two
Schools
Elementary Schools Tracy Unified
Middle Schools Tracy Unified
High Schools Tracy Unified
School District San Joaquin
Others
Senior Community No
Tax ID 252-220-05
Special Listing Condition None
Read Less Info
Want to know what your home might be worth? Contact us for a FREE valuation!

Our team is ready to help you sell your home for the highest possible price ASAP

Bought with Compass






