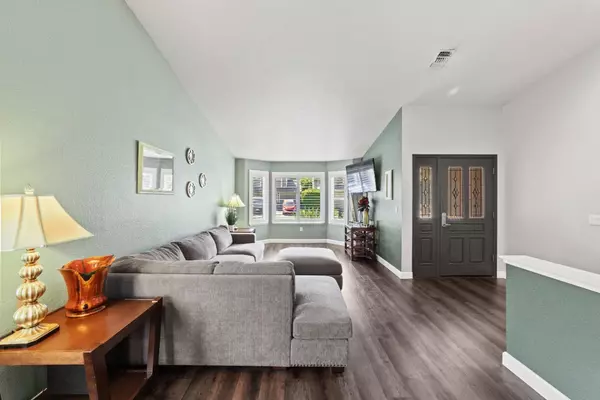$549,000
$550,000
0.2%For more information regarding the value of a property, please contact us for a free consultation.
4 Beds
2 Baths
1,982 SqFt
SOLD DATE : 08/06/2024
Key Details
Sold Price $549,000
Property Type Single Family Home
Sub Type Single Family Residence
Listing Status Sold
Purchase Type For Sale
Square Footage 1,982 sqft
Price per Sqft $276
Subdivision Falcon View
MLS Listing ID 224072158
Sold Date 08/06/24
Bedrooms 4
Full Baths 2
HOA Y/N No
Originating Board MLS Metrolist
Year Built 1990
Lot Size 6,094 Sqft
Acres 0.1399
Lot Dimensions 59x102x64x101
Property Description
Turn-key and move-in ready Antelope home. No HOA or Mello roos! This 4 bed 2 bath 1982 sq ft 3 car garage single story home is located in a desirable part of Antelope close to schools and parks. Inside of the house shows pride of ownership. It features new energy-efficient and sound-dampening windows, updated LVP flooring, paint, baseboards, upgraded insulation and energy proofing, electrical, fixtures, plantation shutters, and more. The master bath was recently remodeled including a custom shower enclosure with large format tiles, frameless glass, and quartz countertops. The hall bath has a tiled tub quartz vanity and new fixtures. The outside is set up to entertain with massive patio covers ideal for those who entertain. The backyard is usable year-round. Dry Creek Elementary District and Roseville High School District.
Location
State CA
County Sacramento
Area 10843
Direction Use GPS to the address.
Rooms
Master Bathroom Shower Stall(s), Double Sinks, Tile
Living Room Great Room
Dining Room Breakfast Nook, Formal Room
Kitchen Tile Counter
Interior
Heating Central, Gas
Cooling Ceiling Fan(s), Central
Flooring Vinyl
Fireplaces Number 1
Fireplaces Type Family Room, Gas Log, Gas Starter
Window Features Caulked/Sealed,Dual Pane Full,Low E Glass Full
Appliance Free Standing Gas Range, Gas Plumbed, Gas Water Heater, Dishwasher, Disposal, ENERGY STAR Qualified Appliances
Laundry Cabinets, Inside Room
Exterior
Garage Attached, Garage Door Opener, Garage Facing Front
Garage Spaces 3.0
Fence Back Yard, Wood
Utilities Available Cable Available, Public, Electric, Internet Available, Natural Gas Connected
Roof Type Cement,Tile
Topography Level
Street Surface Asphalt
Porch Back Porch, Covered Patio
Private Pool No
Building
Lot Description Auto Sprinkler Front
Story 1
Foundation Slab
Sewer Sewer Connected, Public Sewer
Water Public
Architectural Style Ranch
Schools
Elementary Schools Dry Creek Joint
Middle Schools Dry Creek Joint
High Schools Roseville Joint
School District Sacramento
Others
Senior Community No
Tax ID 203-1200-069-0000
Special Listing Condition None
Pets Description Yes
Read Less Info
Want to know what your home might be worth? Contact us for a FREE valuation!

Our team is ready to help you sell your home for the highest possible price ASAP

Bought with Big Block Realty North







