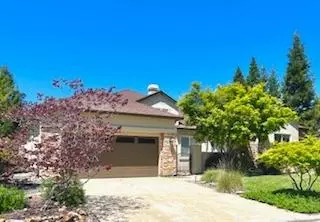$582,000
$628,000
7.3%For more information regarding the value of a property, please contact us for a free consultation.
3 Beds
3 Baths
2,600 SqFt
SOLD DATE : 08/02/2024
Key Details
Sold Price $582,000
Property Type Single Family Home
Sub Type Single Family Residence
Listing Status Sold
Purchase Type For Sale
Square Footage 2,600 sqft
Price per Sqft $223
MLS Listing ID 224009751
Sold Date 08/02/24
Bedrooms 3
Full Baths 2
HOA Fees $10/ann
HOA Y/N Yes
Originating Board MLS Metrolist
Year Built 2005
Lot Size 0.290 Acres
Acres 0.29
Property Description
Step into a private oasis in this meticulously cared for home that's move-in ready at the very popular 18 hole Copper Valley Golf Club formerly Saddle Creek, on a quiet court. Every detail of this 2600 SF home shines with pride of ownership. Private outside yards are nestled next to natural habitat and forever open space, providing a serene and peaceful atmosphere to watch the deer and wildlife. Ample space for a myriad of activities w/lovely private patio, showcased through 3 sliding glass doors, fenced sideyard has lawn & mature landscaping, while the other side is a gardeners delight with raised beds, potting area, and grapevines. Embrace the spaciousness of a well-designed single level open floor plan, featuring a generous kitchen with ample counter space, cabinets and a breakfast bar. The dining area with built in window seats and large windows seamlessly connects to a fabulous great room with a new pellet stove and built-in bookcases creating the perfect ambiance for relaxation and entertainment. Entertain in ease with the new dishwasher & double oven for those busy holidays and get-togethers with friends & family. All oversized rooms plus laundry room w/wash sink, walk-in closets, lighted nooks to showcase your artwork, jetted tub, separate shower in primary bath,many plus
Location
State CA
County Calaveras
Area 22036
Direction Saddle Creek Drive to gated entrance, right on Rock Ridge, Left on Quail Meadow Lane.
Rooms
Master Bathroom Closet, Shower Stall(s), Double Sinks, Jetted Tub, Walk-In Closet, Window
Master Bedroom Ground Floor, Walk-In Closet
Living Room View
Dining Room Formal Area
Kitchen Breakfast Area, Tile Counter
Interior
Heating Pellet Stove, Central, MultiUnits, MultiZone, See Remarks
Cooling Central, MultiUnits, MultiZone
Flooring Carpet, Tile
Fireplaces Number 1
Fireplaces Type Pellet Stove
Appliance Built-In Electric Oven, Free Standing Refrigerator, Gas Cook Top, Dishwasher, Disposal, Microwave, Electric Water Heater
Laundry Cabinets, Dryer Included, Ground Floor, Washer Included, Inside Room
Exterior
Garage Attached, Garage Door Opener, Garage Facing Front
Garage Spaces 2.0
Fence Full
Utilities Available Cable Available, Propane Tank Leased, Public, Electric, Generator, Internet Available
Amenities Available Pool, Recreation Facilities, Exercise Room, Tennis Courts, Greenbelt, See Remarks
View Panoramic, Garden/Greenbelt, Hills, Other
Roof Type Composition
Topography Level
Porch Front Porch, Back Porch, Covered Deck, Covered Patio
Private Pool No
Building
Lot Description Auto Sprinkler F&R, Close to Clubhouse, Private, Dead End, Shape Irregular, Gated Community, Greenbelt, Landscape Back, Landscape Front
Story 1
Foundation Slab
Sewer Public Sewer
Water Public
Architectural Style Contemporary
Level or Stories One
Schools
Elementary Schools Mark Twain Union
Middle Schools Mark Twain Union
High Schools Brett Harte Union
School District Calaveras
Others
HOA Fee Include Security
Senior Community No
Tax ID 055-081-006
Special Listing Condition None
Read Less Info
Want to know what your home might be worth? Contact us for a FREE valuation!

Our team is ready to help you sell your home for the highest possible price ASAP

Bought with Non-MLS Office







