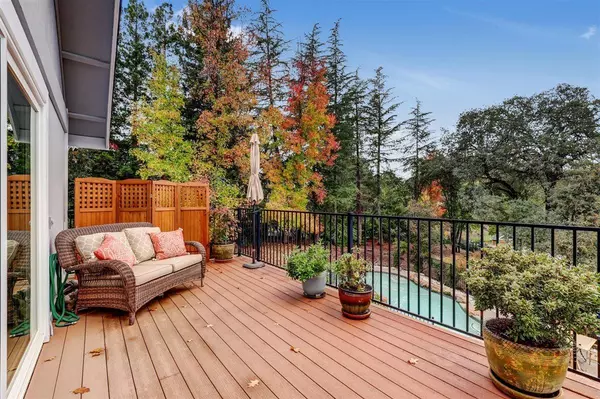$822,500
$849,500
3.2%For more information regarding the value of a property, please contact us for a free consultation.
3 Beds
3 Baths
2,573 SqFt
SOLD DATE : 07/29/2024
Key Details
Sold Price $822,500
Property Type Single Family Home
Sub Type Single Family Residence
Listing Status Sold
Purchase Type For Sale
Square Footage 2,573 sqft
Price per Sqft $319
Subdivision Lake Of The Pines
MLS Listing ID 224047823
Sold Date 07/29/24
Bedrooms 3
Full Baths 3
HOA Fees $278/mo
HOA Y/N Yes
Originating Board MLS Metrolist
Year Built 1990
Lot Size 0.530 Acres
Acres 0.53
Property Description
Welcome to Lake of the Pines, 11716 Inverness Way! Sit out back and enjoy the spacious yard. Check out the mountain views, a peek of the lake and your own POOL! Yes, pool! This 3 BR, 3 BR too! Home features many new upgrades including all new windows and sliders, new exterior paint and a newer HVAC system. One story home with the garage below and lots of extra storage. There's also a separate Golf cart garage or turn the space into a gym, office or retreat. The Home features two fireplaces, one in the living room and one located in a cozy sitting room as part of the Primary Suite. This oversized lot has room to add an ADU or even more garage space. There is a beautiful fully fenced swimming pool in the well-landscaped backyard. This entire property has been very well maintained, making it move in ready! There is a two year roof report certificate. Bring your swimsuit, and enjoy lake life this summer!
Location
State CA
County Nevada
Area 13115
Direction LOP gate; right on Torrey Pines. left on Lakeshore South, right on Green Valley and left on Inverness Way. From Club House - Lakeshore North to Torrey Pines, Right and right on Lakeshore South. Left on Inverness Way.
Rooms
Master Bathroom Shower Stall(s), Soaking Tub, Jetted Tub, Tile, Window
Master Bedroom Balcony, Sitting Room, Closet, Walk-In Closet, Outside Access
Living Room Cathedral/Vaulted, Deck Attached, Great Room, View
Dining Room Dining/Family Combo
Kitchen Breakfast Area, Other Counter, Granite Counter
Interior
Interior Features Cathedral Ceiling, Wet Bar
Heating Propane, Central, Propane Stove, MultiUnits
Cooling Ceiling Fan(s), Central, Whole House Fan, MultiUnits
Flooring Carpet, Laminate, Vinyl
Fireplaces Number 2
Fireplaces Type Living Room, Master Bedroom, Gas Log
Equipment Central Vac Plumbed, Central Vacuum
Window Features Dual Pane Full,Low E Glass Full,Window Coverings
Appliance Built-In Electric Oven, Dishwasher, Disposal, Microwave, Electric Cook Top
Laundry Cabinets, Sink, Electric, Inside Area, Inside Room
Exterior
Exterior Feature Balcony
Garage 24'+ Deep Garage, Attached, Tandem Garage, Garage Facing Side
Garage Spaces 2.0
Fence Back Yard
Pool Built-In, On Lot, Pool Sweep, Fenced, Gas Heat, Gunite Construction
Utilities Available Cable Available, Propane Tank Leased, Dish Antenna, Electric, Internet Available
Amenities Available Barbeque, Playground, Pool, Clubhouse, Putting Green(s), Dog Park, Exercise Course, Exercise Court, Game Court Exterior, Golf Course, Tennis Courts, Park
View Panoramic, Hills, Other
Roof Type Composition
Topography Snow Line Below,Level,Lot Grade Varies,Trees Few
Street Surface Asphalt,Paved
Porch Front Porch, Uncovered Deck
Private Pool Yes
Building
Lot Description Auto Sprinkler F&R, Shape Irregular, Gated Community, Landscape Back, Landscape Front, Low Maintenance
Story 1
Foundation Concrete, Raised
Sewer Sewer Connected, Public Sewer
Water Meter on Site, Water District, Public
Architectural Style Contemporary
Level or Stories One
Schools
Elementary Schools Pleasant Ridge
Middle Schools Pleasant Ridge
High Schools Nevada Joint Union
School District Nevada
Others
HOA Fee Include Security, Pool
Senior Community No
Restrictions Rental(s),Signs,Exterior Alterations,Tree Ordinance,Guests
Tax ID 021-460-038-000
Special Listing Condition None
Pets Description Yes, Service Animals OK, Cats OK, Dogs OK
Read Less Info
Want to know what your home might be worth? Contact us for a FREE valuation!

Our team is ready to help you sell your home for the highest possible price ASAP

Bought with eXp Realty of California Inc.







