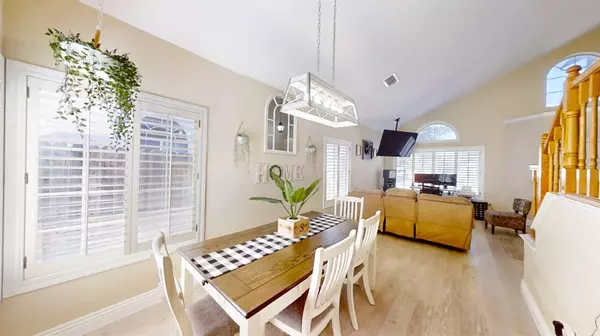$570,000
$585,000
2.6%For more information regarding the value of a property, please contact us for a free consultation.
4 Beds
3 Baths
2,209 SqFt
SOLD DATE : 07/22/2024
Key Details
Sold Price $570,000
Property Type Single Family Home
Sub Type Single Family Residence
Listing Status Sold
Purchase Type For Sale
Square Footage 2,209 sqft
Price per Sqft $258
MLS Listing ID 224051777
Sold Date 07/22/24
Bedrooms 4
Full Baths 3
HOA Y/N No
Originating Board MLS Metrolist
Year Built 1990
Lot Size 6,525 Sqft
Acres 0.1498
Property Description
Seller says 10,000.00 to the buyer for a interest rate buy down. Come home this home is made for entertaining. Cool-aide moms and dads want to know where your kids are in the summer? be the mom and dad with the pool and everyone will be coming to your house after school. Living in Antelope, CA, is like diving into a colorful tapestry of culture, flavors, and tranquility. Downtown buzzes with creativity, inviting you to explore art and entertainment around every corner. Parks like Tetotom, Lone Oak, and Firestone beckon you to unwind amidst nature's embrace. And oh, the food! From savory Chinese and Vietnamese delights at China 1 to tantalizing treats at Yogurt Time Cafe, your taste buds will dance with joy. Plus, imagine sipping your favorite drink poolside, just steps away from schools and everything else you need. Antelope is more than a place to live it's a vibrant, inviting haven where urban excitement meets natural beauty. Come join the adventure!
Location
State CA
County Sacramento
Area 10843
Direction Watt Avenue to Gibson View Way to Nandina. Cross Street Gibson View Way
Rooms
Master Bathroom Shower Stall(s), Soaking Tub
Living Room Cathedral/Vaulted
Dining Room Breakfast Nook, Dining/Living Combo
Kitchen Other Counter
Interior
Heating Central
Cooling Central, Whole House Fan
Flooring Carpet, Laminate, Tile
Fireplaces Number 2
Fireplaces Type Master Bedroom, Family Room
Window Features Dual Pane Full
Appliance Gas Cook Top, Built-In Gas Oven, Dishwasher, Disposal, Microwave
Laundry Ground Floor, Inside Area
Exterior
Garage Garage Facing Front
Garage Spaces 3.0
Fence Back Yard
Pool Built-In, Gunite Construction
Utilities Available Public, Electric, Natural Gas Connected
Roof Type Shingle
Topography Level
Porch Covered Patio
Private Pool Yes
Building
Lot Description Landscape Back, Landscape Front
Story 2
Foundation Slab
Sewer Sewer Connected
Water Public
Schools
Elementary Schools Twin Rivers Unified
Middle Schools Twin Rivers Unified
High Schools Twin Rivers Unified
School District Sacramento
Others
Senior Community No
Tax ID 203-1280-006-0000
Special Listing Condition Other
Read Less Info
Want to know what your home might be worth? Contact us for a FREE valuation!

Our team is ready to help you sell your home for the highest possible price ASAP

Bought with REMAX Dream Homes







