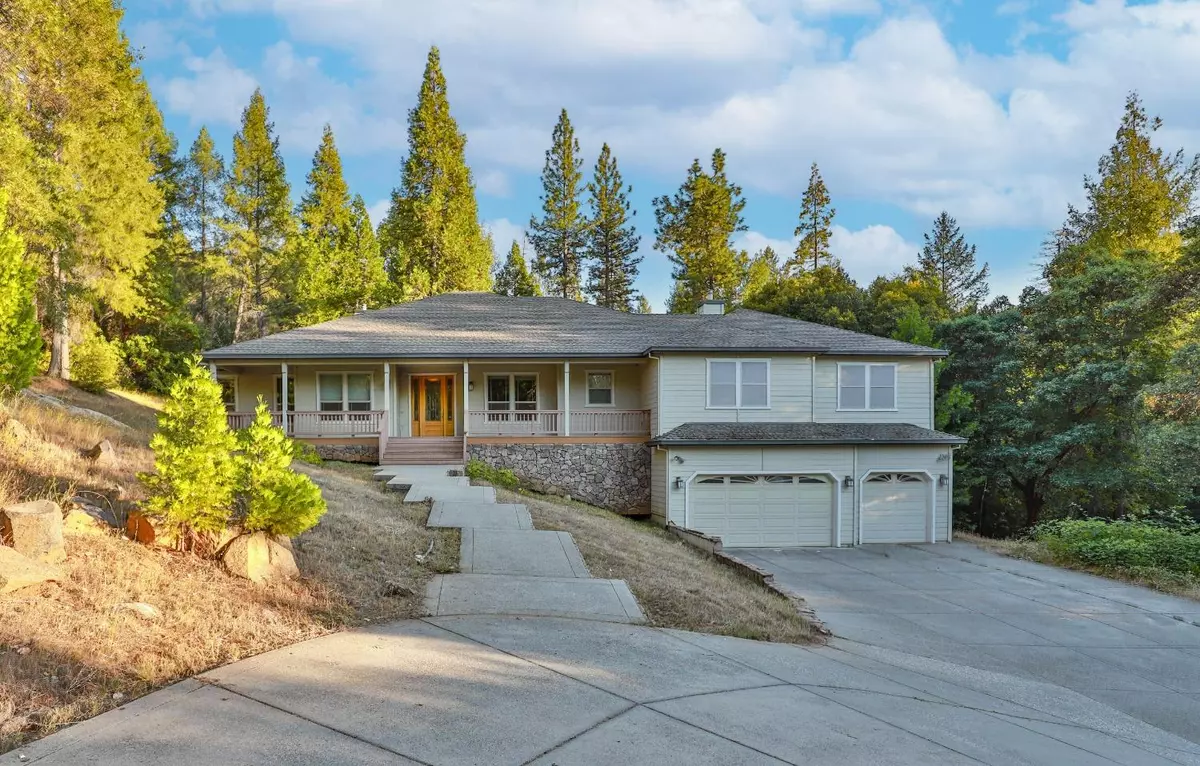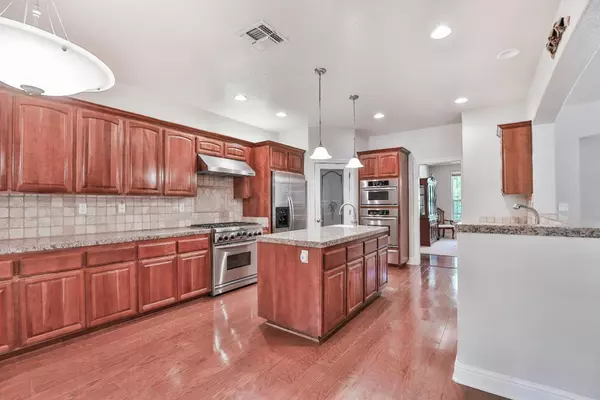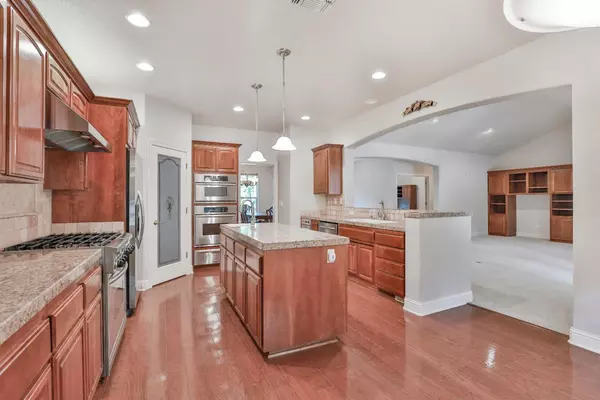$830,000
$899,000
7.7%For more information regarding the value of a property, please contact us for a free consultation.
3 Beds
3 Baths
3,489 SqFt
SOLD DATE : 07/19/2024
Key Details
Sold Price $830,000
Property Type Single Family Home
Sub Type Single Family Residence
Listing Status Sold
Purchase Type For Sale
Square Footage 3,489 sqft
Price per Sqft $237
MLS Listing ID 224027170
Sold Date 07/19/24
Bedrooms 3
Full Baths 2
HOA Fees $142/mo
HOA Y/N Yes
Originating Board MLS Metrolist
Year Built 2002
Lot Size 5.000 Acres
Acres 5.0
Property Description
This custom home built by Stigall is located in Southfork Ranch, a gated community in Camino. The property sits on five acres, providing ultimate privacy, and features an attached garage that can accommodate up to three cars. There's also plenty of space outside for additional parking and RV parking. A detached 1400+ square foot shop with a loft is also included in the property. The main areas of the house boast beautiful wood flooring, while the bedrooms and living room feature cozy carpeting. The spacious kitchen comes with a gas cooktop with oven, a built-in oven and microwave, a pantry, and an island with a sink. The back windows of the living room offer views of the trees, where a wood-burning fireplace with a stone hearth creates a cozy ambiance.The master bedroom has access to a rear deck and features a master bath with dual sinks, a large shower, a walk-in closet, and plenty of storage. Additionally, the home has two more bedrooms and an office/den that could serve as a fourth bedroom. The bonus room includes a wood-burning stove, storage closet, many cabinets, and a small fridge. This property is in close proximity to many award-winning wineries and restaurants. It's only a 15-minute drive to Placerville, an hour to South Lake Tahoe, and just a few minutes to Apple Hill.
Location
State CA
County El Dorado
Area 12801
Direction Hwy 50 East to North to a left on Schnell School Road. Right onto Carson Road. Left onto N Canyon Road. Left onto Hassler Road. Continue straight onto Chappie Road, through gate. Right onto Keeble Road - home is first house on right.
Rooms
Master Bathroom Shower Stall(s), Double Sinks, Tub, Window
Master Bedroom Closet, Walk-In Closet, Outside Access
Living Room Deck Attached
Dining Room Breakfast Nook, Space in Kitchen, Formal Area
Kitchen Breakfast Area, Pantry Closet, Granite Counter, Island w/Sink
Interior
Interior Features Formal Entry
Heating Pellet Stove, Central, Fireplace(s)
Cooling Central, Whole House Fan
Flooring Carpet, Tile, Wood
Equipment Central Vacuum
Window Features Dual Pane Full,Window Coverings
Appliance Built-In Electric Oven, Free Standing Gas Range, Built-In Gas Range, Dishwasher, Disposal, Microwave
Laundry Cabinets, Sink, Inside Room
Exterior
Garage Attached, Boat Storage, RV Access, RV Garage Detached, Garage Facing Front
Garage Spaces 3.0
Fence None
Utilities Available Propane Tank Leased, Internet Available
Amenities Available None
View Forest
Roof Type Composition
Topography Forest,Snow Line Above,Lot Sloped,Trees Many
Street Surface Asphalt
Porch Covered Deck, Uncovered Deck
Private Pool No
Building
Lot Description Cul-De-Sac, Private, Gated Community
Story 1
Foundation Raised
Sewer Septic Connected
Water Well
Architectural Style Ranch, Contemporary
Level or Stories Two
Schools
Elementary Schools Camino Union
Middle Schools Camino Union
High Schools El Dorado Union High
School District El Dorado
Others
Senior Community No
Tax ID 085-740-018-00
Special Listing Condition Short Sale, Successor Trustee Sale
Pets Description Yes
Read Less Info
Want to know what your home might be worth? Contact us for a FREE valuation!

Our team is ready to help you sell your home for the highest possible price ASAP

Bought with Lyon RE Folsom







