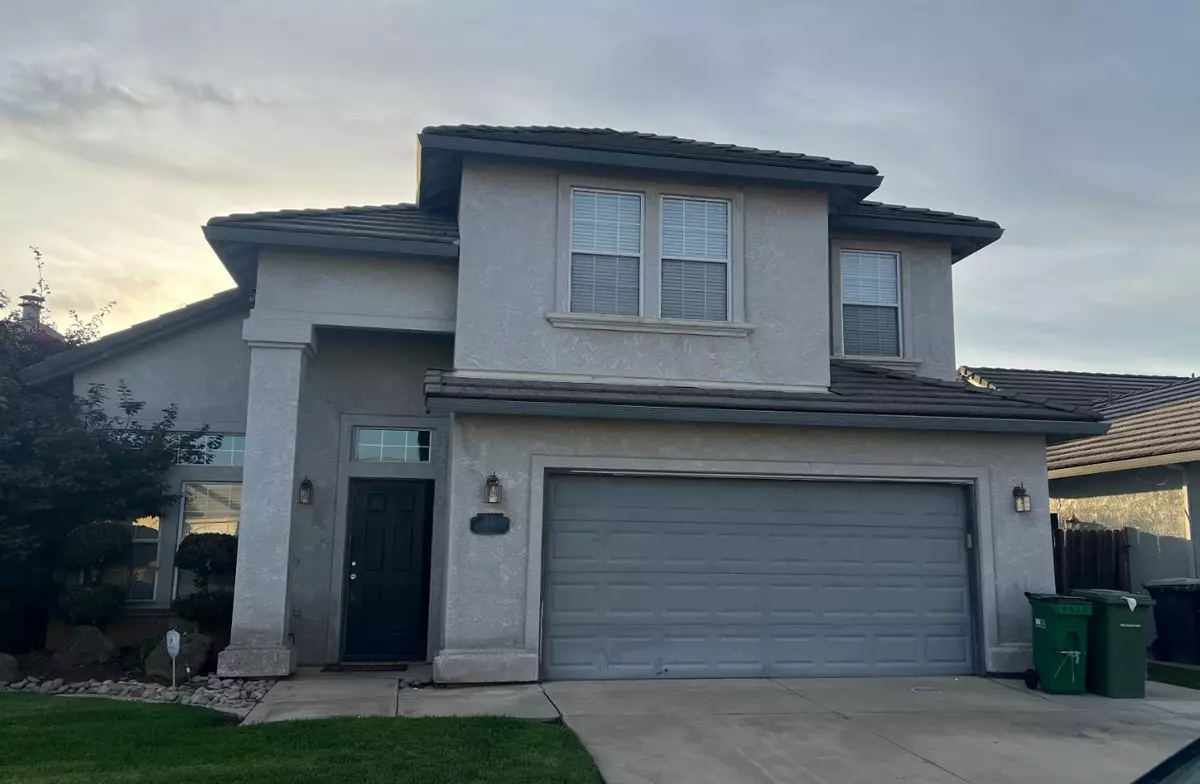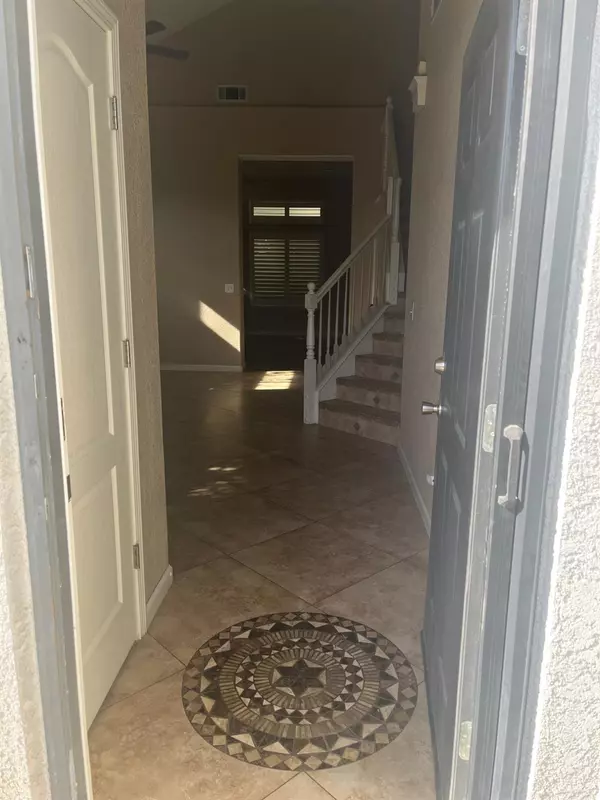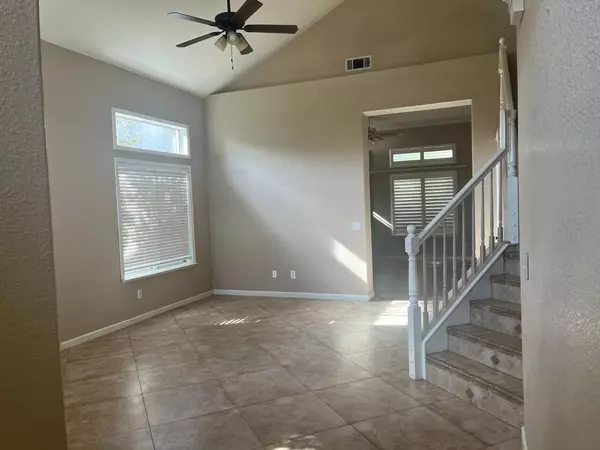$585,000
$595,000
1.7%For more information regarding the value of a property, please contact us for a free consultation.
4 Beds
3 Baths
1,935 SqFt
SOLD DATE : 07/18/2024
Key Details
Sold Price $585,000
Property Type Single Family Home
Sub Type Single Family Residence
Listing Status Sold
Purchase Type For Sale
Square Footage 1,935 sqft
Price per Sqft $302
MLS Listing ID 223106199
Sold Date 07/18/24
Bedrooms 4
Full Baths 2
HOA Y/N No
Originating Board MLS Metrolist
Year Built 1999
Lot Size 5,489 Sqft
Acres 0.126
Property Description
This Park West home is a must see in one of the most sought after neighborhoods in Lodi. Complete with 4 bedrooms and 2.5 bathrooms, this home is move in ready. Beautiful tile detail throughout, stainless steel appliances, inside laundry room, built in office space in the kitchen and epoxy flooring in the garage are just a few of the many features. Step into the gorgeous, low maintenance backyard that includes a sparkling pool and large covered patio perfect for entertaining. Conveniently located with great schools, dining and shopping all close by. Don't wait, check this one out today!
Location
State CA
County San Joaquin
Area 20901
Direction From Lower Sacramento Rd go West on Tejon St Right on N. Sapling St Left on Sequoia St and Right on Eucalyptus Ct From Turner Rd go South on Evergreen Dr Left on Sequoia St Left on Eucalyptus Ct
Rooms
Family Room Cathedral/Vaulted, Great Room
Guest Accommodations No
Master Bathroom Shower Stall(s), Double Sinks, Soaking Tub, Granite, Stone, Tile, Walk-In Closet, Window
Living Room Cathedral/Vaulted
Dining Room Dining/Family Combo, Space in Kitchen
Kitchen Pantry Closet, Granite Counter, Island, Kitchen/Family Combo
Interior
Interior Features Cathedral Ceiling
Heating Central, Fireplace Insert
Cooling Ceiling Fan(s), Central, MultiUnits
Flooring Carpet, Stone, Tile
Fireplaces Number 1
Fireplaces Type Brick, Insert, Raised Hearth, Family Room
Window Features Dual Pane Full,Window Coverings,Window Screens
Appliance Built-In Electric Range, Dishwasher, Disposal, Microwave, Plumbed For Ice Maker, ENERGY STAR Qualified Appliances
Laundry Cabinets, Electric, Space For Frzr/Refr, Ground Floor, Inside Room
Exterior
Parking Features Garage Door Opener, Garage Facing Front
Garage Spaces 2.0
Fence Back Yard, Fenced, Wood
Pool Built-In, Pool Sweep, Gunite Construction
Utilities Available Public, Internet Available
Roof Type Tile
Topography Level
Street Surface Asphalt,Paved
Porch Back Porch, Covered Patio
Private Pool Yes
Building
Lot Description Auto Sprinkler F&R, Court, Cul-De-Sac, Curb(s)/Gutter(s), Landscape Back, Landscape Front, Low Maintenance
Story 2
Foundation Slab
Sewer Public Sewer
Water Public
Architectural Style Contemporary
Level or Stories Two
Schools
Elementary Schools Lodi Unified
Middle Schools Lodi Unified
High Schools Lodi Unified
School District San Joaquin
Others
Senior Community No
Tax ID 029-420-18
Special Listing Condition None
Read Less Info
Want to know what your home might be worth? Contact us for a FREE valuation!

Our team is ready to help you sell your home for the highest possible price ASAP

Bought with Sherman & Associates RE






