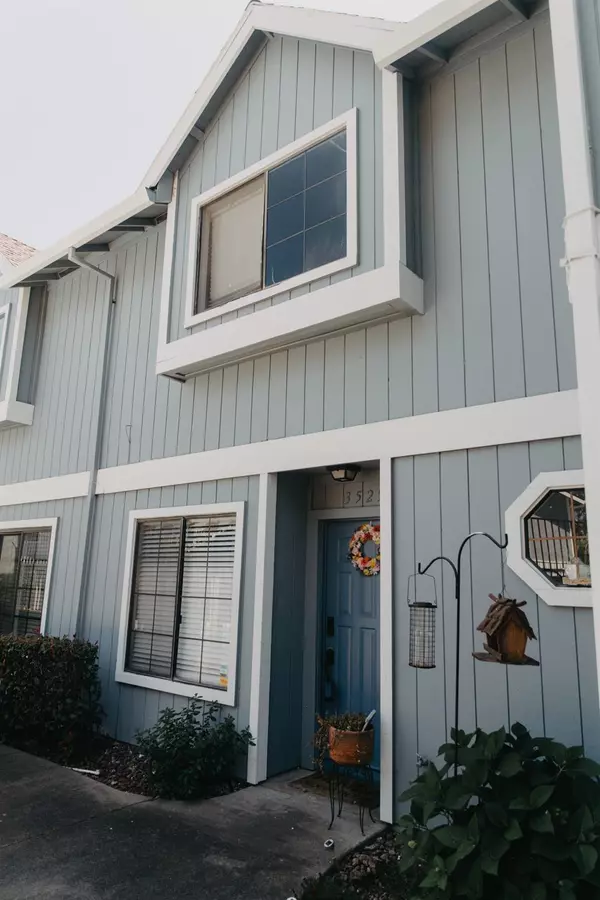$310,000
$310,000
For more information regarding the value of a property, please contact us for a free consultation.
2 Beds
3 Baths
1,246 SqFt
SOLD DATE : 06/13/2024
Key Details
Sold Price $310,000
Property Type Townhouse
Sub Type Townhouse
Listing Status Sold
Purchase Type For Sale
Square Footage 1,246 sqft
Price per Sqft $248
MLS Listing ID 224046946
Sold Date 06/13/24
Bedrooms 2
Full Baths 2
HOA Fees $300/mo
HOA Y/N Yes
Originating Board MLS Metrolist
Year Built 1984
Lot Size 1,289 Sqft
Acres 0.0296
Property Description
Updated townhome in a well cared for community right across from quiet pool/spa. This floor plan offers open concept living downstairs with large slider and 2 master bedrooms upstairs. Contemporary dark laminate flooring down stairs, with the carpeted bedrooms upstairs. Kitchen has bright white shaker cabinets, quartz counters, glass tile backsplash and stainless appliances. There is a private enclosed patio between the home and 2 car garage for grilling and outdoor entertaining. Easy commute to downtown and near shopping and dining.
Location
State CA
County Sacramento
Area 10843
Direction Antelope Rd to North on Lily Mar Ln. Quick left on Caballero Ln. The back of the home is straight ahead on the right. Front door across from the pool.
Rooms
Living Room Deck Attached
Dining Room Breakfast Nook
Kitchen Other Counter
Interior
Heating Central
Cooling Central
Flooring Carpet, Laminate
Fireplaces Number 1
Fireplaces Type Wood Burning
Appliance Dishwasher, Disposal, Microwave, Free Standing Electric Range
Laundry Hookups Only, In Garage
Exterior
Garage Garage Door Opener, Garage Facing Rear
Garage Spaces 2.0
Pool Common Facility
Utilities Available Cable Available, Public
Amenities Available Pool, Recreation Facilities, Spa/Hot Tub
Roof Type Composition
Porch Enclosed Patio
Private Pool Yes
Building
Lot Description Low Maintenance
Story 2
Foundation Slab
Sewer In & Connected
Water Public
Architectural Style Contemporary
Schools
Elementary Schools Center Joint Unified
Middle Schools Center Joint Unified
High Schools Center Joint Unified
School District Sacramento
Others
HOA Fee Include Pool
Senior Community No
Tax ID 203-0470-021-0000
Special Listing Condition None
Pets Description Yes
Read Less Info
Want to know what your home might be worth? Contact us for a FREE valuation!

Our team is ready to help you sell your home for the highest possible price ASAP

Bought with Lyon RE Downtown







