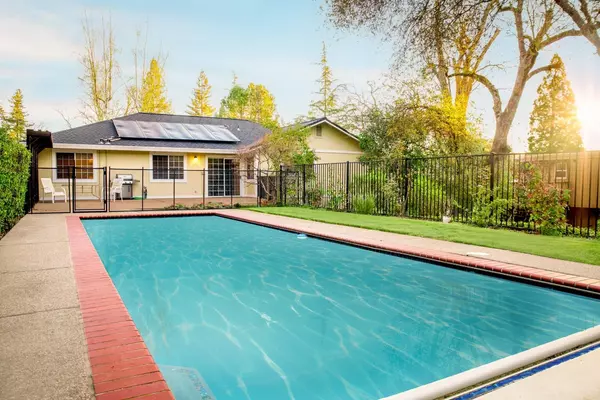$865,000
$895,000
3.4%For more information regarding the value of a property, please contact us for a free consultation.
3 Beds
3 Baths
2,324 SqFt
SOLD DATE : 06/13/2024
Key Details
Sold Price $865,000
Property Type Single Family Home
Sub Type Single Family Residence
Listing Status Sold
Purchase Type For Sale
Square Footage 2,324 sqft
Price per Sqft $372
Subdivision Lake Of The Pines
MLS Listing ID 224030098
Sold Date 06/13/24
Bedrooms 3
Full Baths 2
HOA Fees $292/mo
HOA Y/N Yes
Originating Board MLS Metrolist
Year Built 1989
Lot Size 0.430 Acres
Acres 0.43
Property Description
Discover an enchanted storybook setting where the perfect balance of seclusion and accessibility meet warmth and character at 23997 Green Valley Road. On nearly a half acre lot, you will feel like you are at a resort surrounded in lush trees among a pristine swimming pool. Upon entering, find yourself stepping into tranquility with dazzling, natural light shining through the many large windows with a view of the magnificent Lake of the Pines. Home is quintessentially rustic country in design with functionality and style in mind. Curl up by the fire in the large living area perfect for family gatherings. Chef's kitchen boasts vintage inspired Oak cabinetry and original classic hardwood flooring. Bring your imagination to the private downstairs room with a half bath to convert into a bedroom, rumpus room, office, or guest suite. Prime location is only steps away from a little known secret that is Park 5, a quiet and tucked away park along the lake with picnic benches and BBQ pits that are rarely used. Enjoy summer kayaking and paddle boarding and LOP amenities including tennis, pickleball, basketball, volleyball, playgrounds, pool, club house, sports lounge, golf, and stunning lake access. This stunning and welcoming open space sets the stage for countless memories to be made!
Location
State CA
County Nevada
Area 13115
Direction At the gate turn right, then left on Lakeshore South, and right on Green Valley.
Rooms
Living Room Cathedral/Vaulted, View
Dining Room Space in Kitchen
Kitchen Tile Counter
Interior
Heating Central
Cooling Ceiling Fan(s), Central
Flooring Carpet, Wood
Fireplaces Number 1
Fireplaces Type Raised Hearth, Wood Burning
Laundry Inside Room
Exterior
Garage Attached
Garage Spaces 2.0
Pool Built-In, Dark Bottom, Solar Heat
Utilities Available Propane Tank Leased, Public
Amenities Available Barbeque, Playground, Pool, Clubhouse, Golf Course, Tennis Courts, Park
Roof Type Shingle
Private Pool Yes
Building
Lot Description Auto Sprinkler Front, Auto Sprinkler Rear, Corner
Story 2
Foundation Raised
Sewer In & Connected
Water Water District, Public
Schools
Elementary Schools Pleasant Ridge
Middle Schools Pleasant Ridge
High Schools Nevada Joint Union
School District Nevada
Others
HOA Fee Include Pool
Senior Community No
Tax ID 021-490-032-000
Special Listing Condition Other
Read Less Info
Want to know what your home might be worth? Contact us for a FREE valuation!

Our team is ready to help you sell your home for the highest possible price ASAP

Bought with Gateway Real Estate







