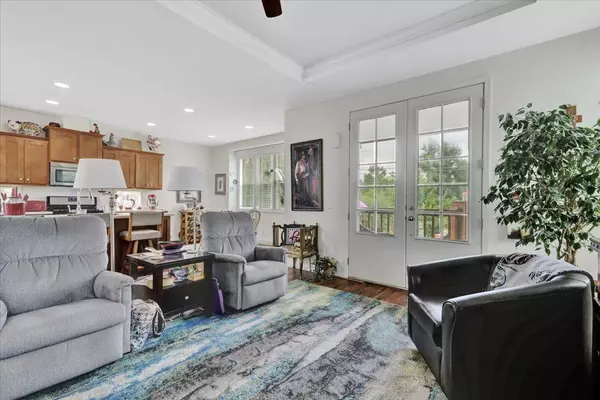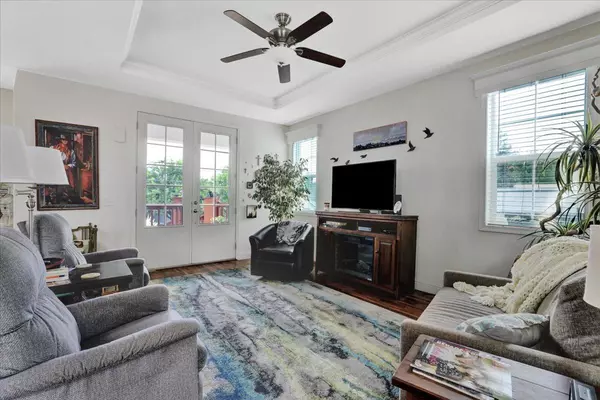$360,000
$375,000
4.0%For more information regarding the value of a property, please contact us for a free consultation.
2 Beds
3 Baths
1,267 SqFt
SOLD DATE : 06/13/2024
Key Details
Sold Price $360,000
Property Type Manufactured Home
Sub Type Manufactured Home
Listing Status Sold
Purchase Type For Sale
Square Footage 1,267 sqft
Price per Sqft $284
MLS Listing ID 224038835
Sold Date 06/13/24
Bedrooms 2
Full Baths 2
HOA Fees $283/ann
HOA Y/N Yes
Originating Board MLS Metrolist
Year Built 2015
Lot Size 0.380 Acres
Acres 0.38
Property Description
Step inside to an open and inviting great room floor plan through French doors that effortlessly combines the living, dining, and kitchen areas. The coffered ceilings in the living room and primary bedroom add a touch of sophistication. The kitchen features cherry cabinets and Corian countertops, lots of counter space and an island with room for stools. Other features include two potential primary bedrooms, tall ceilings throughout the home, two separate decks for entertaining and relaxing, inside laundry room and attached two car garage. This home is located in Lake Wildwood and offers 24-hour security, 300-acre lake with 5 improved beaches and a championship 18-hole golf-course. All of this for only $375,000.00
Location
State CA
County Nevada
Area 13114
Direction Hwy 20 west to Pleasant Valley Road to Lake Wildwood Drive to Lake Forest Drive to PIQ.
Rooms
Guest Accommodations No
Master Bathroom Shower Stall(s), Tile, Walk-In Closet
Master Bedroom Ground Floor, Outside Access
Living Room Cathedral/Vaulted, Great Room
Dining Room Formal Area
Kitchen Island, Synthetic Counter
Interior
Heating Central
Cooling Ceiling Fan(s)
Flooring Carpet, Laminate, Tile
Window Features Dual Pane Full
Appliance Free Standing Gas Range, Dishwasher, Microwave
Laundry Cabinets, Inside Room
Exterior
Parking Features Attached, Garage Facing Front
Garage Spaces 2.0
Fence Partial
Utilities Available Cable Connected, Propane Tank Leased, Electric
Amenities Available Pool, Clubhouse, Putting Green(s), Recreation Facilities, Golf Course, Tennis Courts, Greenbelt, See Remarks, Park
View Mountains
Roof Type Composition
Topography Level,Trees Few,Upslope
Street Surface Paved
Porch Uncovered Deck
Private Pool No
Building
Lot Description Gated Community, See Remarks
Story 1
Foundation Raised
Sewer Sewer Connected
Water Private
Architectural Style Contemporary
Schools
Elementary Schools Ready Springs
Middle Schools Ready Springs
High Schools Nevada Joint Union
School District Nevada
Others
HOA Fee Include Security
Senior Community No
Restrictions Exterior Alterations,Tree Ordinance
Tax ID 033-510-028-000
Special Listing Condition None
Read Less Info
Want to know what your home might be worth? Contact us for a FREE valuation!

Our team is ready to help you sell your home for the highest possible price ASAP

Bought with South Fork Realty






