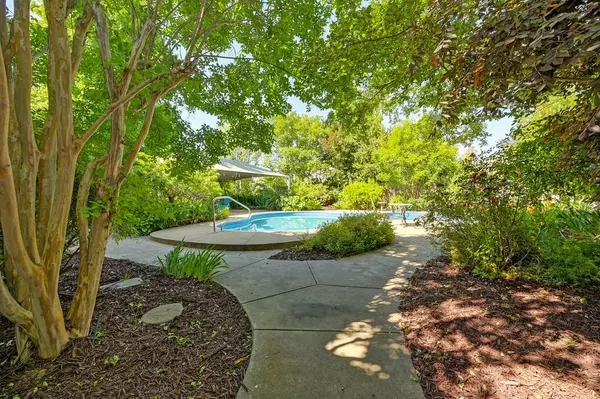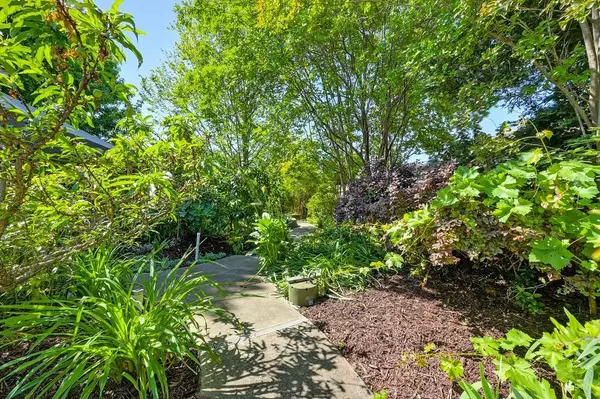$920,000
$920,000
For more information regarding the value of a property, please contact us for a free consultation.
6 Beds
3 Baths
3,717 SqFt
SOLD DATE : 06/12/2024
Key Details
Sold Price $920,000
Property Type Single Family Home
Sub Type Single Family Residence
Listing Status Sold
Purchase Type For Sale
Square Footage 3,717 sqft
Price per Sqft $247
MLS Listing ID 224037102
Sold Date 06/12/24
Bedrooms 6
Full Baths 3
HOA Y/N No
Originating Board MLS Metrolist
Year Built 2001
Lot Size 0.330 Acres
Acres 0.3297
Property Description
A private backyard oasis awaits! Whether you are ready for a swim or just want to pick some fruit from the organic fruit trees, this large park-like yard has it all. Fruits include lemons, pomegranates, peach, nectarine, pluot, mandarin and oranges. Inside boasts brand new LVP flooring downstairs, Bosch high end kitchen appliances, enlarged pantry closet, island with sink/disposal. Plantation shutters throughout. Downstairs bedroom and full bath as well as 5 more bedrooms and a bonus room upstairs with large storage closet. Whole house vacuum plumbed. Nest thermostats on a newer HVAC system and UV sunscreens. The 3-Car Garage has a second electrical panel, water filtration system and is ready for a full workshop. Combine all of this with the convenience of being within walking distance to Coyote Ridge Elementary, Silverado Middle School and Woodcreek High School as well as the library, ball fields, public pool, dog park and gym at Mahany Park. Enjoy the miles of trails one block away at the Mahany Nature Preserve. NO MELLO ROOS, NO HOA and ROSEVILLE ELECTRIC utilities. Add all of this to a wonderful neighborhood!
Location
State CA
County Placer
Area 12747
Direction I80 East to Riverside Blvd., L Cirby, R Foothills Blvd., L Baseline, R Country Club, L Junction, L Varick
Rooms
Family Room Great Room
Master Bathroom Bidet, Closet, Shower Stall(s), Double Sinks, Soaking Tub, Tile, Walk-In Closet
Master Bedroom Sitting Area
Living Room Great Room
Dining Room Formal Room, Dining/Family Combo
Kitchen Breakfast Area, Pantry Closet, Island w/Sink, Kitchen/Family Combo, Tile Counter
Interior
Interior Features Formal Entry
Heating Central, Fireplace(s)
Cooling Ceiling Fan(s), Central
Flooring Vinyl
Fireplaces Number 1
Fireplaces Type Family Room, Gas Log
Equipment Central Vac Plumbed
Window Features Solar Screens,Dual Pane Full,Window Coverings
Appliance Gas Cook Top, Built-In Gas Oven, Gas Plumbed, Gas Water Heater, Dishwasher, Disposal, Microwave
Laundry Cabinets, Dryer Included, Gas Hook-Up, Washer Included, Inside Room
Exterior
Garage Attached, RV Access, Garage Door Opener, Garage Facing Front
Garage Spaces 3.0
Fence Back Yard, Wood
Pool Built-In, On Lot, Liner
Utilities Available Cable Available, Public, Electric, Internet Available, Natural Gas Connected
Roof Type Tile
Topography Level
Street Surface Paved
Porch Covered Patio
Private Pool Yes
Building
Lot Description Auto Sprinkler F&R, Corner, Curb(s)/Gutter(s), Shape Regular, Street Lights, Landscape Back, Landscape Front
Story 2
Foundation Slab
Sewer In & Connected
Water Public
Architectural Style Contemporary
Schools
Elementary Schools Dry Creek Joint
Middle Schools Dry Creek Joint
High Schools Roseville Joint
School District Placer
Others
Senior Community No
Tax ID 480-170-031-000
Special Listing Condition None
Read Less Info
Want to know what your home might be worth? Contact us for a FREE valuation!

Our team is ready to help you sell your home for the highest possible price ASAP

Bought with Realty One Group Complete







