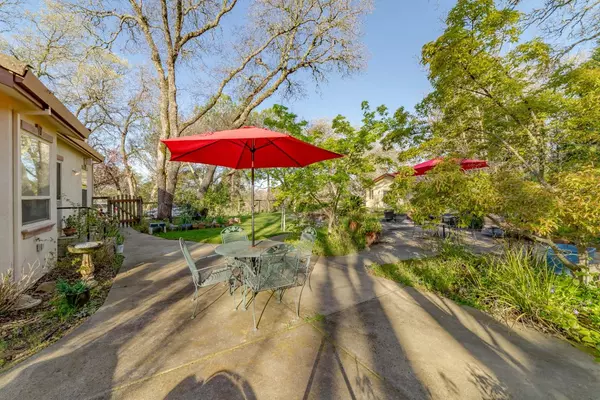$1,250,000
$1,125,000
11.1%For more information regarding the value of a property, please contact us for a free consultation.
3 Beds
3 Baths
2,650 SqFt
SOLD DATE : 06/06/2024
Key Details
Sold Price $1,250,000
Property Type Single Family Home
Sub Type Single Family Residence
Listing Status Sold
Purchase Type For Sale
Square Footage 2,650 sqft
Price per Sqft $471
Subdivision Deer Valley 01
MLS Listing ID 224031480
Sold Date 06/06/24
Bedrooms 3
Full Baths 2
HOA Fees $58/ann
HOA Y/N Yes
Originating Board MLS Metrolist
Year Built 1996
Lot Size 10.010 Acres
Acres 10.01
Lot Dimensions RECTANGLE
Property Description
DEER VALLEY OAKS GATED COMMUNITY Bring your chickens and cows! 10.1 acre lot 3 bed 2.5 bath 2713 sq ft main house with built in pool and spa. Kitchen has island propane cooktop with vent fan as well as dual convection oven replaced in last 2 years. Trash compactor and dishwasher as well as pantry closet and wet bar on counter in kitchen as well as breakfast eating area off kitchen. Master bath has large walk/roll in shower in addition to double sinks and walk in closet in bathroom area. 2 hall bedrooms and full hall bath as well as half bath near laundry room. Large family/ dining room adjacent to front door. Pool house has sink/stove/full bath in 408 sq ft space. Attached to Pool House is finished storage 456 sq ft from previous 2 car garage. An additional 3 car garage and 4 horse paddocks. Main house has Wood stove for supplemental heat in living room. Half basement in main home. Orchard has peach, apricot.nectarine.and more.
Location
State CA
County El Dorado
Area 12604
Direction HWY 50 TO EL DORADO HILLS BLVD GO NORTH TO GREEN VALLEY ROAD TURN LEFT GO TO DEER VALLEY TURN LEFT GO TO DEER OAKS TURN RIGHT AT GATE. ENTER GATE 2ND DRIVEWAY ON LEFT IS PROPERTY.
Rooms
Family Room Great Room
Basement Partial
Master Bathroom Shower Stall(s), Double Sinks, Window
Master Bedroom Ground Floor, Walk-In Closet, Outside Access
Living Room Great Room
Dining Room Dining/Family Combo
Kitchen Breakfast Area, Pantry Cabinet, Pantry Closet, Island, Laminate Counter
Interior
Interior Features Formal Entry
Heating Propane, Central, Heat Pump, Wood Stove
Cooling Central, Whole House Fan, Heat Pump
Flooring Carpet, Simulated Wood, Vinyl
Fireplaces Number 2
Fireplaces Type Living Room, Master Bedroom, Electric, Family Room, Wood Burning
Equipment Attic Fan(s), Central Vacuum
Window Features Dual Pane Full
Appliance Built-In Electric Oven, Gas Cook Top, Built-In Gas Range, Gas Water Heater, Built-In Refrigerator, Compactor, Dishwasher, Disposal
Laundry Sink, Electric, Gas Hook-Up, Inside Room
Exterior
Parking Features RV Access, Covered, RV Possible, Detached
Garage Spaces 3.0
Carport Spaces 2
Fence Barbed Wire, Full
Pool Built-In, Pool/Spa Combo, Gunite Construction
Utilities Available Propane Tank Leased, Electric, Internet Available
Amenities Available None
View Woods
Roof Type Composition,Tile
Topography Rolling,Snow Line Below,Trees Many
Street Surface Paved
Porch Uncovered Patio
Private Pool Yes
Building
Lot Description Auto Sprinkler F&R, Auto Sprinkler Front, Auto Sprinkler Rear, Stream Seasonal
Story 1
Foundation Raised, Slab
Sewer In & Connected, Septic Connected, Septic System
Water Well
Architectural Style Ranch, Contemporary
Level or Stories One
Schools
Elementary Schools Rescue Union
Middle Schools Rescue Union
High Schools El Dorado Union High
School District El Dorado
Others
Senior Community No
Tax ID 102-271-005-000
Special Listing Condition Successor Trustee Sale
Pets Allowed Yes
Read Less Info
Want to know what your home might be worth? Contact us for a FREE valuation!

Our team is ready to help you sell your home for the highest possible price ASAP

Bought with Coldwell Banker Realty







