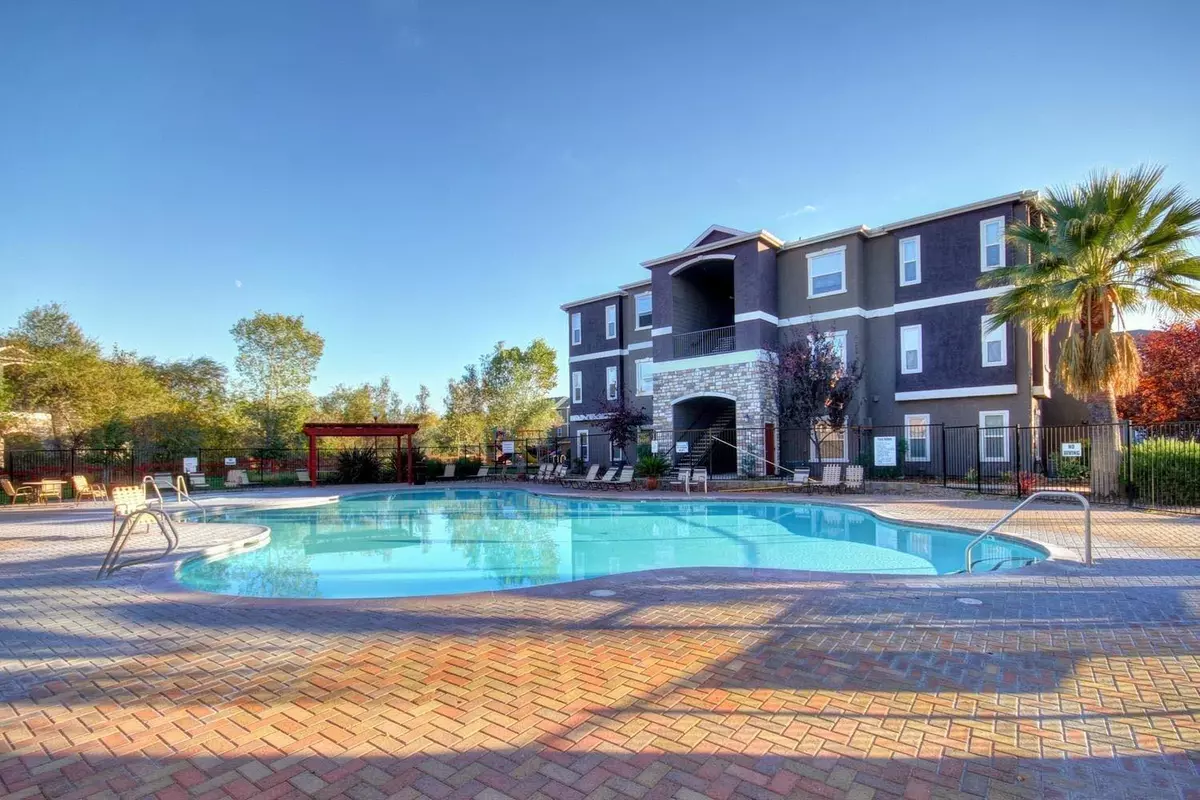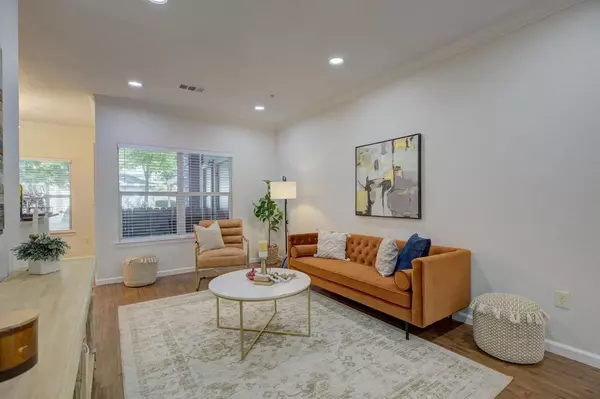$345,000
$349,000
1.1%For more information regarding the value of a property, please contact us for a free consultation.
3 Beds
2 Baths
1,245 SqFt
SOLD DATE : 06/03/2024
Key Details
Sold Price $345,000
Property Type Condo
Sub Type Condominium
Listing Status Sold
Purchase Type For Sale
Square Footage 1,245 sqft
Price per Sqft $277
MLS Listing ID 224050098
Sold Date 06/03/24
Bedrooms 3
Full Baths 2
HOA Fees $349/mo
HOA Y/N Yes
Originating Board MLS Metrolist
Year Built 2007
Property Description
Upgraded and spacious 3 Bed 2 Bath, 1245 Sq. ft with 1 covered parking spot plus 1 Car Garage. Condo is on the ground floor and located far away from a noise street in a private/quiet part of a gated community. It has high ceilings and is filled with natural light. The kitchen has newer granite counters, tile backsplash with new sink, electrical range and hood. Both bathrooms boast beautiful tile surround, tile floors and vanities with granite counters. The bedrooms are large with walk-in closets. Enjoy beautifully landscaped grounds, the community's huge pool, spa and luxurious clubhouse. The clubhouse features an exercise room, billiard room and several meeting areas. Also, there is a large children area with play structure. Complex amenities include the clubhouse, a large beautiful pool/spa and workout gym!
Location
State CA
County Sacramento
Area 10843
Direction Walerga at Northloop. property on the back.
Rooms
Master Bathroom Granite, Tub w/Shower Over
Master Bedroom Ground Floor, Walk-In Closet
Living Room Other
Dining Room Breakfast Nook
Kitchen Granite Counter
Interior
Heating Central
Cooling Ceiling Fan(s), Central
Flooring Carpet, Vinyl
Appliance Hood Over Range, Dishwasher, Disposal, Microwave, Free Standing Electric Oven, Free Standing Electric Range
Laundry Laundry Closet, Ground Floor
Exterior
Exterior Feature Kitchen
Garage Assigned, Covered, Detached, Garage Door Opener
Garage Spaces 1.0
Carport Spaces 1
Pool Built-In, Fenced, Gunite Construction
Utilities Available Cable Available, DSL Available, Electric, Internet Available
Amenities Available Playground, Pool, Clubhouse, Spa/Hot Tub, Gym
Roof Type Tile
Porch Covered Patio
Private Pool Yes
Building
Lot Description Gated Community, Landscape Back, Landscape Front
Story 1
Unit Location Ground Floor
Foundation Slab
Sewer In & Connected
Water Water District
Architectural Style A-Frame
Level or Stories One
Schools
Elementary Schools Dry Creek Joint
Middle Schools Dry Creek Joint
High Schools Roseville Joint
School District Placer
Others
HOA Fee Include MaintenanceExterior, MaintenanceGrounds, Security, Trash, Pool
Senior Community No
Tax ID 203-2050-001-0141
Special Listing Condition None
Read Less Info
Want to know what your home might be worth? Contact us for a FREE valuation!

Our team is ready to help you sell your home for the highest possible price ASAP

Bought with Coldwell Banker Realty







