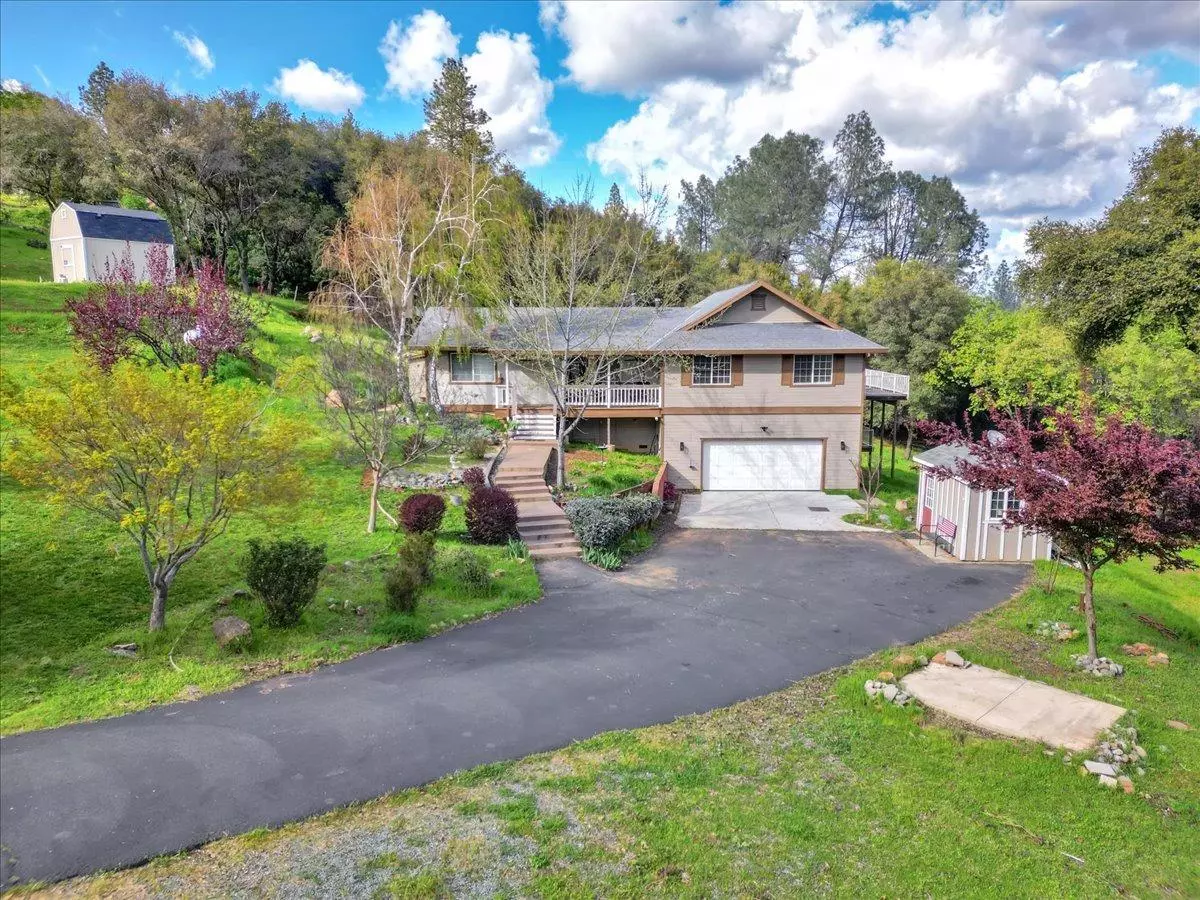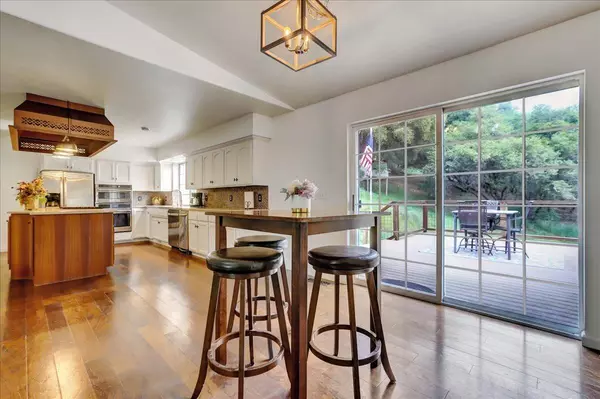$620,000
$596,000
4.0%For more information regarding the value of a property, please contact us for a free consultation.
3 Beds
3 Baths
2,534 SqFt
SOLD DATE : 05/26/2024
Key Details
Sold Price $620,000
Property Type Single Family Home
Sub Type Single Family Residence
Listing Status Sold
Purchase Type For Sale
Square Footage 2,534 sqft
Price per Sqft $244
MLS Listing ID 224044495
Sold Date 05/26/24
Bedrooms 3
Full Baths 3
HOA Y/N No
Originating Board MLS Metrolist
Year Built 1987
Lot Size 2.990 Acres
Acres 2.99
Property Description
Incredabale Country Home on lusus acreage! Enjoy sunsets from the front porch. This updated home has 3 bedrooms and 3 bathrooms with large bonus room with its own entrance and covered deck. Primary bathroom has large porcelian soaking tub to relax in. Primary bedroom has sitting area with private deck. Gourmet kitchen with center island makes this an ideal family home complete with trash compactor. Open floor plan overlooks the dining and living area. Built in home vacuum system too! This incredable home has a new roof and gutter guards. Termite clearance as well as Septic and Well Reports. Possible horse property, RV parking and hook up. Large and smaller outbuildings. Could be used for shop! More amenites so much come to see! Termite clearance as well as Septic and Well Reports.
Location
State CA
County Nevada
Area 13103
Direction Indian Springs to Guail Post follow to end of Road veer to the right to PIQ
Rooms
Family Room Cathedral/Vaulted
Guest Accommodations No
Master Bathroom Shower Stall(s), Double Sinks, Soaking Tub, Tile, Window
Master Bedroom Balcony, Closet, Walk-In Closet, Outside Access, Sitting Area
Living Room Cathedral/Vaulted, Deck Attached
Dining Room Dining/Family Combo
Kitchen Pantry Cabinet, Quartz Counter, Granite Counter, Island, Kitchen/Family Combo
Interior
Interior Features Cathedral Ceiling
Heating Propane, Central, Wood Stove
Cooling Ceiling Fan(s), Central
Flooring Laminate, Wood
Fireplaces Number 1
Fireplaces Type Brick, Living Room, Wood Burning
Equipment Central Vacuum
Appliance Built-In Gas Range, Compactor, Dishwasher, Disposal, Microwave, Other
Laundry Inside Room
Exterior
Exterior Feature Balcony, Entry Gate
Parking Features RV Access, RV Storage, Garage Door Opener, Uncovered Parking Space
Garage Spaces 2.0
Fence Partial, Fenced
Utilities Available Propane Tank Leased, Internet Available
View Pasture, Hills, Woods, Mountains
Roof Type Composition
Topography Rolling
Street Surface Paved
Porch Front Porch, Back Porch, Uncovered Deck
Private Pool No
Building
Lot Description Dead End, Garden, Landscape Front, Landscape Misc
Story 2
Foundation Raised
Sewer Septic Connected
Water Well
Architectural Style Ranch
Level or Stories ThreeOrMore
Schools
Elementary Schools Penn Valley
Middle Schools Penn Valley
High Schools Nevada Joint Union
School District Nevada
Others
Senior Community No
Tax ID 051-410-022-000
Special Listing Condition None
Pets Allowed Yes
Read Less Info
Want to know what your home might be worth? Contact us for a FREE valuation!

Our team is ready to help you sell your home for the highest possible price ASAP

Bought with Coldwell Banker Grass Roots Realty






