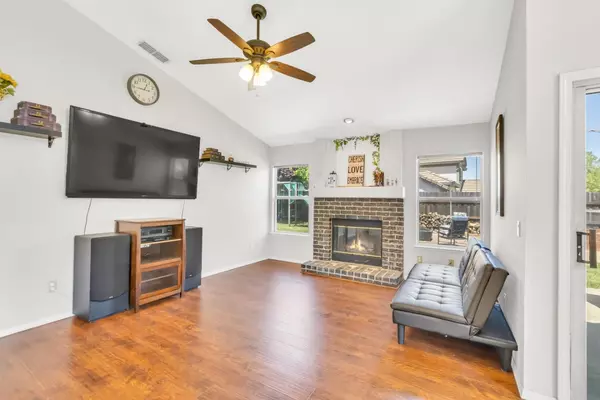$503,000
$489,000
2.9%For more information regarding the value of a property, please contact us for a free consultation.
3 Beds
2 Baths
1,233 SqFt
SOLD DATE : 05/24/2024
Key Details
Sold Price $503,000
Property Type Single Family Home
Sub Type Single Family Residence
Listing Status Sold
Purchase Type For Sale
Square Footage 1,233 sqft
Price per Sqft $407
MLS Listing ID 224046352
Sold Date 05/24/24
Bedrooms 3
Full Baths 2
HOA Y/N No
Originating Board MLS Metrolist
Year Built 1993
Lot Size 7,444 Sqft
Acres 0.1709
Property Description
This stunning 3-bedroom, 2-bathroom home with large 3 car garage offers the perfect blend of functionality and comfort. No HOA/Mello Roos! You'll love the open family room showcasing vaulted ceilings and a cozy brick wood-burning fireplace, ideal for creating lasting memories. The modern kitchen boasts sleek white cabinets, gleaming quartz countertops, and a single basin stainless steel sink, making meal prep a breeze. The sunny bay window adds a touch of charm and allows natural light to flood the space. The primary suite boasts vaulted ceilings, dual closets, and a private entrance to the expansive backyard patio, ideal for indoor-outdoor living. Two additional bedrooms with ample closet space provide comfort and privacy for family or guests. A hall bathroom completes the functional layout. Laminate flooring throughout the living areas ensures easy maintenance, while professionally cleaned carpets in the bedrooms offer warmth and comfort. Unwind in the entertainer's dream backyard, complete with an extensive patio, raised gardening boxes for your green thumb, a lush lawn area for playtime, and wide side yards offering additional space. This exceptional property boasts a large corner lot in a fantastic neighborhood with Dry Creek school district and Antelope HS. See it today!
Location
State CA
County Sacramento
Area 10843
Direction Antelope Road, to Don Julio, to Palmerson, to Elgin Hills.
Rooms
Master Bathroom Shower Stall(s)
Master Bedroom Closet, Ground Floor, Outside Access
Living Room Cathedral/Vaulted
Dining Room Formal Area
Kitchen Quartz Counter
Interior
Interior Features Cathedral Ceiling
Heating Central
Cooling Central
Flooring Carpet, Laminate, Tile
Fireplaces Number 1
Fireplaces Type Family Room, Wood Burning
Appliance Free Standing Gas Range, Dishwasher, Disposal, Microwave
Laundry Cabinets, Inside Room
Exterior
Garage Garage Door Opener
Garage Spaces 3.0
Fence Wood
Utilities Available Electric, Natural Gas Connected
Roof Type Tile
Porch Uncovered Patio
Private Pool No
Building
Lot Description Corner, Curb(s)/Gutter(s)
Story 1
Foundation Slab
Sewer In & Connected
Water Meter on Site, Public
Architectural Style Contemporary
Schools
Elementary Schools Dry Creek Joint
Middle Schools Dry Creek Joint
High Schools Roseville Joint
School District Sacramento
Others
Senior Community No
Tax ID 203-1500-057-0000
Special Listing Condition None
Read Less Info
Want to know what your home might be worth? Contact us for a FREE valuation!

Our team is ready to help you sell your home for the highest possible price ASAP

Bought with Realty One Group Complete







