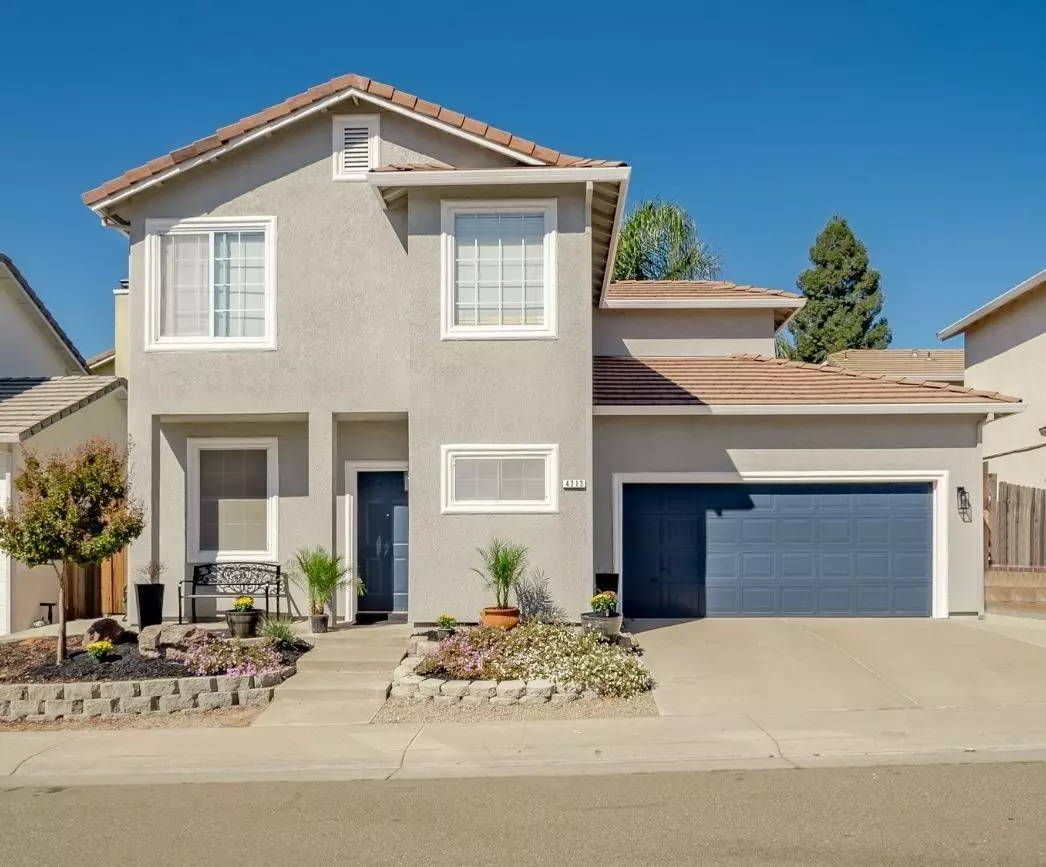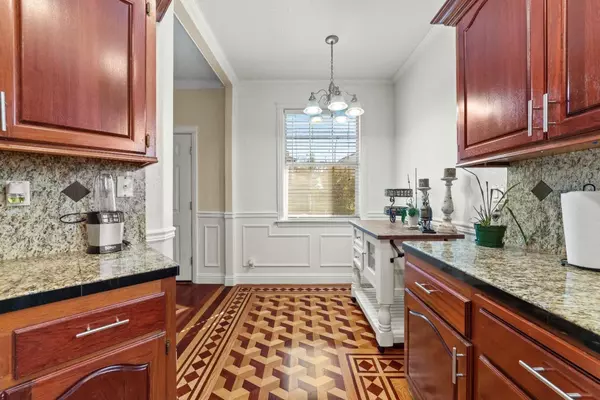$472,200
$479,000
1.4%For more information regarding the value of a property, please contact us for a free consultation.
3 Beds
3 Baths
1,365 SqFt
SOLD DATE : 05/24/2024
Key Details
Sold Price $472,200
Property Type Single Family Home
Sub Type Single Family Residence
Listing Status Sold
Purchase Type For Sale
Square Footage 1,365 sqft
Price per Sqft $345
MLS Listing ID 224024600
Sold Date 05/24/24
Bedrooms 3
Full Baths 2
HOA Y/N No
Originating Board MLS Metrolist
Year Built 1995
Lot Size 2,814 Sqft
Acres 0.0646
Property Description
Welcome to 4213 Shandwick Way. This Gorgeous and comfortable home features stunning wood flooring, , gourmet kitchen and much more. Located in the vibrant community of Antelope This quality residence offers a perfect blend of modern luxury and timeless charm, presenting a unique opportunity for refined comfortable living. As you step inside, you're greeted by the allure of the uniquely exquisite wood flooring, custom mouldings, and fireplace mantle setting the stage for a warm and inviting ambiance. Updated kitchen featuring granite counters, beautiful cabinets with elegant upper glass displays, a culinary masterpiece, stainless steel appliances, and a garden window that bathes the space in natural light, creating an inspiring environment for any chef. Spacious master suite designed for comfort and relaxation, master bath with dual sinks, large walk in closet, tile floor. Fresh interior paint, Newer Stucco Siding. The large patio is the perfect setting for outdoor living and BBQ. Close to shopping, restaurants and more. The attached 2 car garage provides convenient parking. Great location, No HOA! You will fall in love with this very special home!
Location
State CA
County Sacramento
Area 10843
Direction I-80 to Antelope right on Walerga left on Shandwick
Rooms
Living Room Great Room
Dining Room Breakfast Nook, Dining/Living Combo
Kitchen Granite Counter
Interior
Heating Central
Cooling Central
Flooring Tile, Wood
Fireplaces Number 1
Fireplaces Type Living Room
Window Features Dual Pane Full
Appliance Free Standing Gas Range, Dishwasher, Disposal, Microwave, See Remarks
Laundry Inside Area
Exterior
Garage Attached, Garage Facing Front
Garage Spaces 2.0
Fence Back Yard
Utilities Available Public, Internet Available, Natural Gas Available, Natural Gas Connected
Roof Type Tile
Street Surface Paved
Porch Uncovered Patio
Private Pool No
Building
Lot Description Other
Story 2
Foundation Slab
Sewer Sewer Connected
Water Meter on Site, Public
Architectural Style Contemporary
Level or Stories Two
Schools
Elementary Schools Center Joint Unified
Middle Schools Center Joint Unified
High Schools Center Joint Unified
School District Sacramento
Others
Senior Community No
Tax ID 203-1680-050-0000
Special Listing Condition None
Read Less Info
Want to know what your home might be worth? Contact us for a FREE valuation!

Our team is ready to help you sell your home for the highest possible price ASAP

Bought with GUIDE Real Estate







