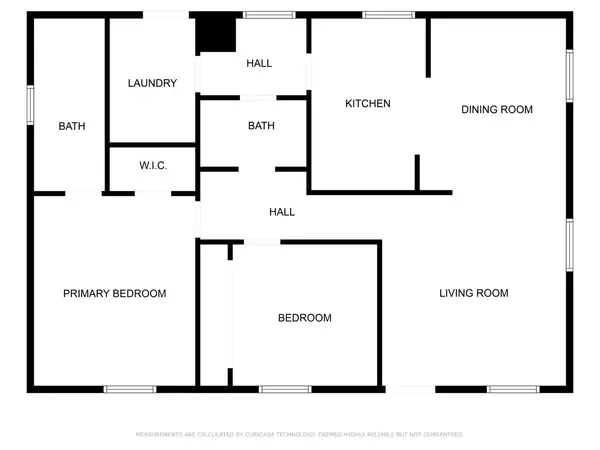$180,000
$189,000
4.8%For more information regarding the value of a property, please contact us for a free consultation.
2 Beds
2 Baths
1,188 SqFt
SOLD DATE : 05/10/2024
Key Details
Sold Price $180,000
Property Type Manufactured Home
Sub Type Double Wide
Listing Status Sold
Purchase Type For Sale
Square Footage 1,188 sqft
Price per Sqft $151
MLS Listing ID 224021850
Sold Date 05/10/24
Bedrooms 2
Full Baths 2
HOA Y/N No
Originating Board MLS Metrolist
Land Lease Amount 798.0
Year Built 1989
Property Sub-Type Double Wide
Property Description
Welcome to the sought-after Lake Oaks community exclusively for those aged 55 and over. This charming residence boasts 2 bedrooms and 2 baths, highlighted by a primary bedroom featuring a spacious walk-in closet. Step inside to discover the welcoming open-plan living area, enhanced by vaulted ceilings and textured walls. The kitchen area is complemented by a convenient desk space, while the laundry room provides ample storage options. Outside, unwind on the serene outdoor deck and enjoy the level yard spaces both at the front and back, perfect for relaxation. Additionally, take advantage of the covered carport parking, ensuring both convenience and protection for your vehicle. With a storage shed and a reasonable monthly space rent of $798.45 covering trash services, this home offers abundant comfort and convenience. Don't miss out on the opportunity to embrace the tranquil lifestyle of Lake Oaks. Refrigerator, washer, and dryer are included with the sale
Location
State CA
County El Dorado
Area 12702
Direction Pleasant Valley Rd to Patterson Dr. Left on Patterson, Right at 4390 park entrance, 2nd street to right, 2nd home on your right.
Rooms
Living Room Cathedral/Vaulted, Great Room
Dining Room Dining Bar, Dining/Living Combo
Kitchen Laminate Counter
Interior
Interior Features Cathedral Ceiling
Heating Central
Cooling Ceiling Fan(s), Central
Flooring Carpet, Linoleum
Window Features Dual Pane Full
Appliance Free Standing Refrigerator, Hood Over Range, Dishwasher, Disposal, Free Standing Gas Oven
Laundry Dryer Included, Washer Included, Inside Room
Exterior
Exterior Feature Carport Awning, Patio Awning
Parking Features Covered, No Garage
Utilities Available Cable Available, Propane, Individual Electric Meter, Individual Gas Meter, Internet Available
Roof Type Composition
Porch Porch Steps, Covered Deck, Uncovered Deck
Building
Lot Description Shape Regular
Foundation PillarPostPier
Sewer Public Sewer
Water Public
Schools
Elementary Schools Mother Lode
Middle Schools Mother Lode
High Schools El Dorado Union High
School District El Dorado
Others
Senior Community Yes
Restrictions Owner/Coop Interview
Special Listing Condition Successor Trustee Sale
Pets Allowed Yes, Number Limit, Size Limit
Read Less Info
Want to know what your home might be worth? Contact us for a FREE valuation!

Our team is ready to help you sell your home for the highest possible price ASAP

Bought with RE/MAX Gold






