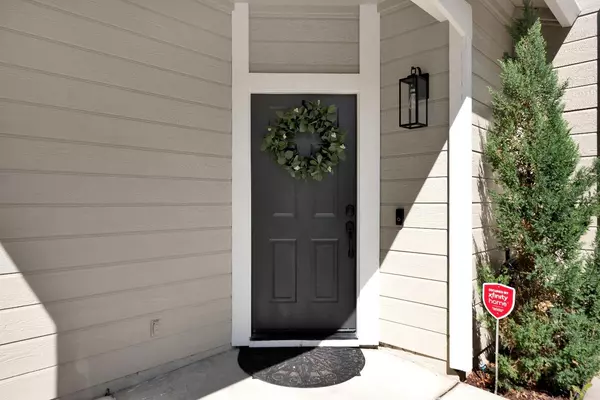$490,000
$489,000
0.2%For more information regarding the value of a property, please contact us for a free consultation.
3 Beds
3 Baths
1,617 SqFt
SOLD DATE : 05/07/2024
Key Details
Sold Price $490,000
Property Type Single Family Home
Sub Type Single Family Residence
Listing Status Sold
Purchase Type For Sale
Square Footage 1,617 sqft
Price per Sqft $303
MLS Listing ID 224030334
Sold Date 05/07/24
Bedrooms 3
Full Baths 2
HOA Y/N No
Originating Board MLS Metrolist
Year Built 1997
Lot Size 2,888 Sqft
Acres 0.0663
Property Description
Introducing this 3-bedroom, 2.5-bathroom home nestled in a wonderful Antelope subdivision of just 65 well-kept homes! As you enter, you will immediately notice the versatile layout, emphasized by soaring ceilings and an abundance of natural light. The updated kitchen features beautiful custom granite counters, stainless steel appliances including a new dishwasher, a spacious pantry closet, and an oversized stainless-steel sink. Additional amenities include dual-zone HVAC, upstairs laundry, new (2023) Milgard front windows to enhance the home's curb appeal and energy efficiency, and a large primary suite with luxurious tile flooring, walk-in closet, and extra space for a sitting area or home office. This property truly offers the perfect blend of style, functionality, and comfort!
Location
State CA
County Sacramento
Area 10843
Direction Walerga tp Shandwick to Deer Spring Cir.
Rooms
Living Room Cathedral/Vaulted
Dining Room Formal Area
Kitchen Pantry Closet, Quartz Counter
Interior
Interior Features Cathedral Ceiling
Heating Central
Cooling Ceiling Fan(s), Central, MultiZone
Flooring Carpet, Tile
Laundry Laundry Closet, Upper Floor
Exterior
Garage Attached, Garage Facing Front
Garage Spaces 2.0
Utilities Available Public
Roof Type Tile
Private Pool No
Building
Lot Description Private, Shape Regular
Story 2
Foundation Slab
Sewer Public Sewer
Water Public
Schools
Elementary Schools Center Joint Unified
Middle Schools Center Joint Unified
High Schools Center Joint Unified
School District Sacramento
Others
Senior Community No
Tax ID 203-1680-034-0000
Special Listing Condition None
Read Less Info
Want to know what your home might be worth? Contact us for a FREE valuation!

Our team is ready to help you sell your home for the highest possible price ASAP

Bought with Big Block Realty North







