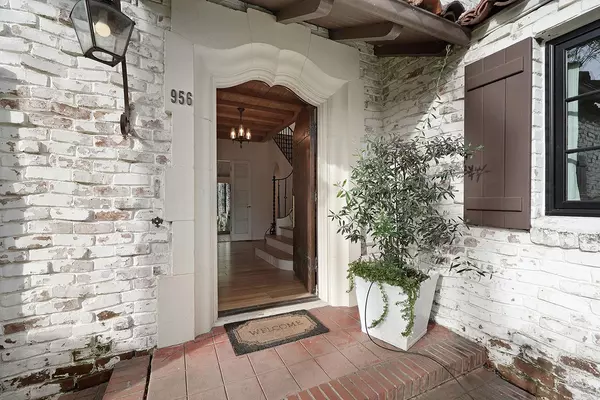$800,000
$875,000
8.6%For more information regarding the value of a property, please contact us for a free consultation.
4 Beds
3 Baths
2,612 SqFt
SOLD DATE : 05/02/2024
Key Details
Sold Price $800,000
Property Type Single Family Home
Sub Type Single Family Residence
Listing Status Sold
Purchase Type For Sale
Square Footage 2,612 sqft
Price per Sqft $306
Subdivision Oxford Manor
MLS Listing ID 224024460
Sold Date 05/02/24
Bedrooms 4
Full Baths 3
HOA Y/N No
Originating Board MLS Metrolist
Year Built 1931
Lot Size 9,300 Sqft
Acres 0.2135
Property Sub-Type Single Family Residence
Property Description
Step into a world of Spanish style and elegance in prestigious Oxford Circle! Modern luxury and sophistication envelop and welcome you in this fully renovated masterpiece of design and craftsmanship. Gourmet chef's kitchen with marble counters compliment the refined cabinetry and fixtures. Refinished wood beams are showcased in the soaring cathedral height ceilings and balanced by the gleaming hardwood floors. The finished half basement is perfect for a personal office, private wine cellar, home theatre or gym. Every detail of this remodel has been meticulously curated. Old world charm, lush landscaping, and an abundance of natural light exudes warmth and character with a touch of Mediterranean flair. This is a must see that will check off all the boxes and more!
Location
State CA
County San Joaquin
Area 20701
Direction From Pacific Ave, go west on Bristol to Oxford
Rooms
Family Room Cathedral/Vaulted
Basement Partial
Guest Accommodations No
Master Bathroom Shower Stall(s), Marble
Living Room Cathedral/Vaulted
Dining Room Formal Room
Kitchen Marble Counter
Interior
Interior Features Cathedral Ceiling, Open Beam Ceiling
Heating Central, Fireplace(s)
Cooling Central
Flooring Tile, Vinyl, Wood
Fireplaces Number 1
Fireplaces Type Living Room
Window Features Dual Pane Full
Appliance Free Standing Gas Oven, Free Standing Gas Range, Free Standing Refrigerator, Gas Cook Top, Gas Plumbed, Hood Over Range, Dishwasher, Disposal, Microwave
Laundry In Basement, Inside Area
Exterior
Exterior Feature Balcony
Parking Features Attached
Garage Spaces 2.0
Utilities Available Public, Electric, Internet Available, Natural Gas Available, Natural Gas Connected
Roof Type Tile
Private Pool No
Building
Lot Description Auto Sprinkler F&R, Street Lights, Landscape Back, Landscape Front
Story 2
Foundation Raised
Sewer Sewer in Street
Water Public
Architectural Style Mediterranean, Spanish
Level or Stories ThreeOrMore
Schools
Elementary Schools Stockton Unified
Middle Schools Stockton Unified
High Schools Stockton Unified
School District San Joaquin
Others
Senior Community No
Tax ID 113-170-31
Special Listing Condition None
Pets Allowed Yes, Cats OK, Dogs OK
Read Less Info
Want to know what your home might be worth? Contact us for a FREE valuation!

Our team is ready to help you sell your home for the highest possible price ASAP

Bought with Kietzke&Kramer Properties Inc.






