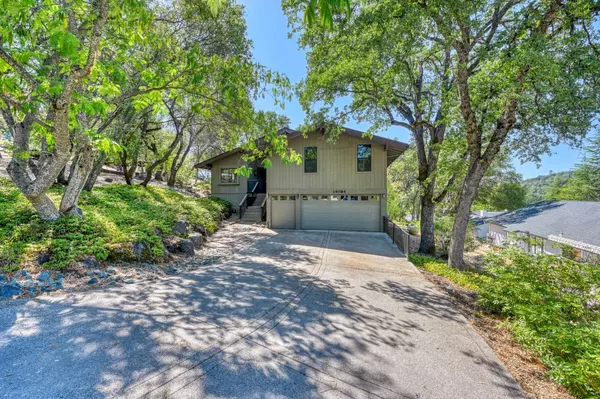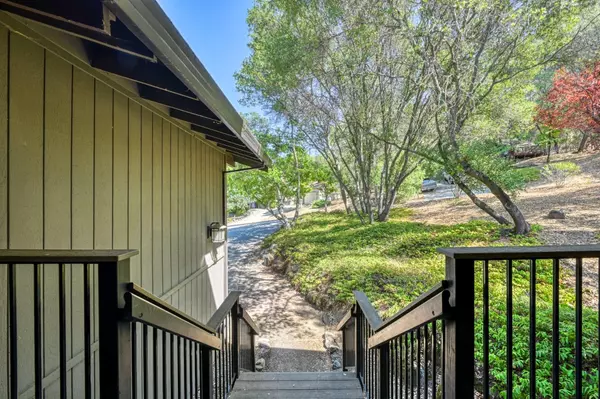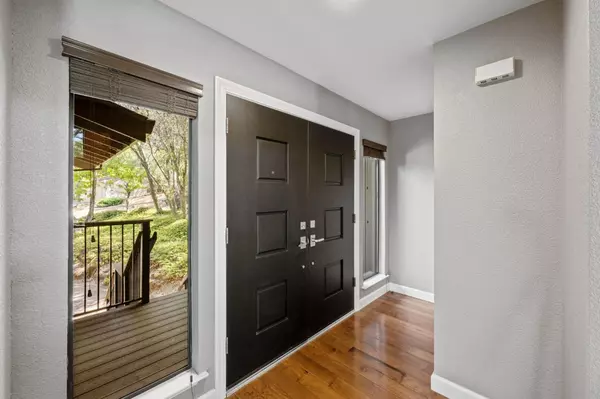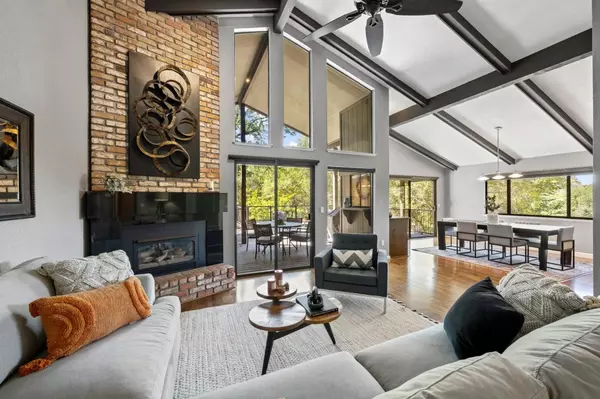$589,000
$589,000
For more information regarding the value of a property, please contact us for a free consultation.
3 Beds
3 Baths
2,060 SqFt
SOLD DATE : 04/25/2024
Key Details
Sold Price $589,000
Property Type Single Family Home
Sub Type Single Family Residence
Listing Status Sold
Purchase Type For Sale
Square Footage 2,060 sqft
Price per Sqft $285
MLS Listing ID 223086526
Sold Date 04/25/24
Bedrooms 3
Full Baths 3
HOA Fees $283/ann
HOA Y/N Yes
Originating Board MLS Metrolist
Year Built 1979
Lot Size 0.360 Acres
Acres 0.36
Property Description
Nestled within Lake Wildwood community in the Sierra Foothills, this exquisite home, boasts three beds and three full baths. Step inside to discover an open-concept living space, featuring not one but two primary suites for ultimate flexibility. The chef's kitchen has granite countertops, while the expansive dining and living room, complete with a wet bar, vaulted ceilings, and a cozy gas fireplace, are perfect for gatherings. Elegant wood floors grace the interior, adding warmth and charm. The inviting primary bedroom not only offers a spacious two person closet but also direct access to a deck, creating a personal sanctuary. The primary bath impresses with a walk-in shower and ample storage. Recent updates in the past five years include a new roof, motorized screen shades, a water heater, and a refurbished HVAC system, ensuring modern comfort and efficiency. With a two car one golf cart garage and a convenient dog run, this home caters to practical needs. Furthermore, Lake Wildwood's amenities, including a clubhouse, an 18-hole golf course, a pool, and a wealth of community offerings, make it an idyllic place to call home. Located just an hour from Lake Tahoe and Sacramento, this home combines the best of both worlds - a escape in a vibrant, all-aged gated community.
Location
State CA
County Nevada
Area 13114
Direction Take back gate of Lake Wildwood. Take Wildflower to a right on lake wildwood drive left on huckleberry right on hemlock house is second on the right
Rooms
Family Room Cathedral/Vaulted, Deck Attached
Guest Accommodations No
Master Bathroom Shower Stall(s), Double Sinks, Window
Master Bedroom Walk-In Closet, Outside Access
Living Room Cathedral/Vaulted, Deck Attached
Dining Room Dining Bar
Kitchen Pantry Closet, Granite Counter
Interior
Interior Features Cathedral Ceiling, Open Beam Ceiling, Wet Bar
Heating Central, Fireplace(s)
Cooling Central
Flooring Simulated Wood
Fireplaces Number 1
Fireplaces Type Gas Log
Equipment Central Vacuum
Window Features Dual Pane Full
Appliance Free Standing Gas Range, Free Standing Refrigerator, Dishwasher, Disposal, Wine Refrigerator
Laundry Laundry Closet
Exterior
Exterior Feature Balcony
Parking Features Attached, Garage Door Opener, Garage Facing Front, Uncovered Parking Spaces 2+, Golf Cart, Workshop in Garage
Garage Spaces 2.0
Fence Chain Link
Pool Common Facility
Utilities Available Cable Available, Propane Tank Leased, Internet Available
Amenities Available Barbeque, Pool, Exercise Course, Golf Course, Tennis Courts, Trails, Gym, Park
View Woods, Mountains
Roof Type Composition
Topography Lot Sloped
Street Surface Paved
Porch Front Porch, Back Porch, Covered Deck
Private Pool Yes
Building
Lot Description Gated Community, Landscape Front, Low Maintenance
Story 2
Foundation Raised
Sewer Sewer in Street
Water Water District
Architectural Style Contemporary
Level or Stories Two
Schools
Elementary Schools Penn Valley
Middle Schools Penn Valley
High Schools Nevada Joint Union
School District Nevada
Others
HOA Fee Include Security, Pool
Senior Community No
Tax ID 031-110-026-000
Special Listing Condition None
Pets Allowed Number Limit, Cats OK, Dogs OK
Read Less Info
Want to know what your home might be worth? Contact us for a FREE valuation!

Our team is ready to help you sell your home for the highest possible price ASAP

Bought with Re/Max Gold






