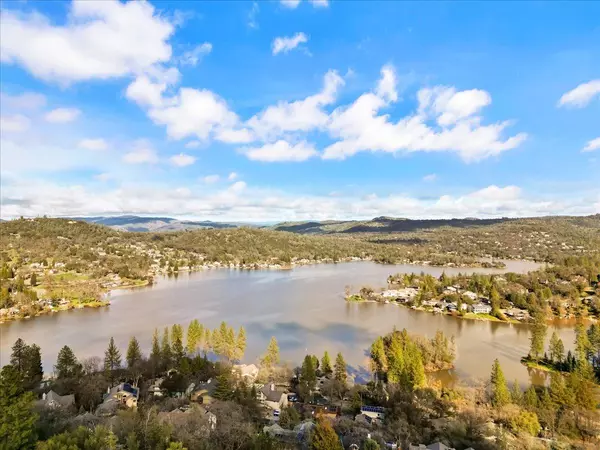$785,000
$785,000
For more information regarding the value of a property, please contact us for a free consultation.
2 Beds
3 Baths
3,194 SqFt
SOLD DATE : 04/16/2024
Key Details
Sold Price $785,000
Property Type Single Family Home
Sub Type Single Family Residence
Listing Status Sold
Purchase Type For Sale
Square Footage 3,194 sqft
Price per Sqft $245
MLS Listing ID 224007482
Sold Date 04/16/24
Bedrooms 2
Full Baths 3
HOA Fees $283/ann
HOA Y/N Yes
Originating Board MLS Metrolist
Year Built 2001
Lot Size 0.400 Acres
Acres 0.4
Property Description
Here is a must-see opportunity to live in Lake Wildwood. This lovely 2-bedroom, 3-bathroom charmer offers amazing views of Lake Wildwood. The interior welcomes you with hardwood floors in the foyer, kitchen, and living spaces, stylish lighting, neutral decor, and beautiful vaulted ceilings. With ample room for food prep, the chef's kitchen is gorgeous, with natural light and a large center island with a prep sink and additional storage. Lake views are showcased from the kitchen and dining nook. The living room is oversized and offers a romantic fireplace and more beautiful lake views. Vaulted ceilings round out the beauty of this space. The primary bedroom is peaceful and inviting and includes a private bath with a separate soaking tub and shower and a lovely recessed ceiling, as well as separate sinks and vanities. Gorgeous lake views are showcased here as well! The guest bedroom is quiet and ready for your decorative touch. Stepping outside, prepare to be wowed! The large deck is built for entertaining and look at those views! This is a rare opportunity to own a wonderful home in Lake Wildwood!
Location
State CA
County Nevada
Area 13114
Direction Take Highway 20 to Pleasant Valley Rd to Lake Wildwood guard gate
Rooms
Family Room Deck Attached
Guest Accommodations No
Master Bathroom Closet, Shower Stall(s), Double Sinks, Tile, Tub, Window
Master Bedroom Balcony, Closet, Walk-In Closet, Outside Access
Living Room Cathedral/Vaulted, Deck Attached, Great Room, View, Open Beam Ceiling
Dining Room Dining Bar, Dining/Family Combo, Dining/Living Combo
Kitchen Breakfast Area, Butlers Pantry, Ceramic Counter, Island, Island w/Sink, Tile Counter, Wood Counter
Interior
Heating Propane, Central, Gas
Cooling Central
Flooring Carpet, Tile, Wood
Fireplaces Number 1
Fireplaces Type Living Room, Gas Log, Other, Gas Starter
Equipment Central Vacuum
Window Features Bay Window(s),Window Coverings,Window Screens
Appliance Built-In Electric Oven, Free Standing Refrigerator, Gas Cook Top, Built-In Gas Range, Gas Water Heater, Compactor, Dishwasher, Disposal, Microwave
Laundry Sink, Gas Hook-Up, Washer Included, Inside Room
Exterior
Exterior Feature Balcony
Parking Features Attached, Side-by-Side, Garage Door Opener, Garage Facing Side
Garage Spaces 2.0
Fence None
Utilities Available Propane Tank Leased, Internet Available
Amenities Available Barbeque, Playground, Clubhouse, Putting Green(s), Recreation Facilities, Game Court Exterior, Golf Course, Tennis Courts, Greenbelt, Trails, See Remarks, Park
View Panoramic, Lake, Woods
Roof Type Composition
Topography Downslope,Forest
Street Surface Asphalt
Porch Roof Deck, Covered Patio
Private Pool No
Building
Lot Description Auto Sprinkler F&R, Curb(s), Shape Irregular, Gated Community, Lake Access
Story 2
Foundation Block, Raised, Slab
Sewer Septic Connected
Water Public
Architectural Style Contemporary
Level or Stories Two
Schools
Elementary Schools Penn Valley
Middle Schools Penn Valley
High Schools Nevada Joint Union
School District Nevada
Others
Senior Community No
Restrictions Rental(s),Signs
Tax ID 033-640-020-000
Special Listing Condition Successor Trustee Sale
Pets Allowed Yes, Service Animals OK, Cats OK, Dogs OK
Read Less Info
Want to know what your home might be worth? Contact us for a FREE valuation!

Our team is ready to help you sell your home for the highest possible price ASAP

Bought with Coldwell Banker Grass Roots Realty






