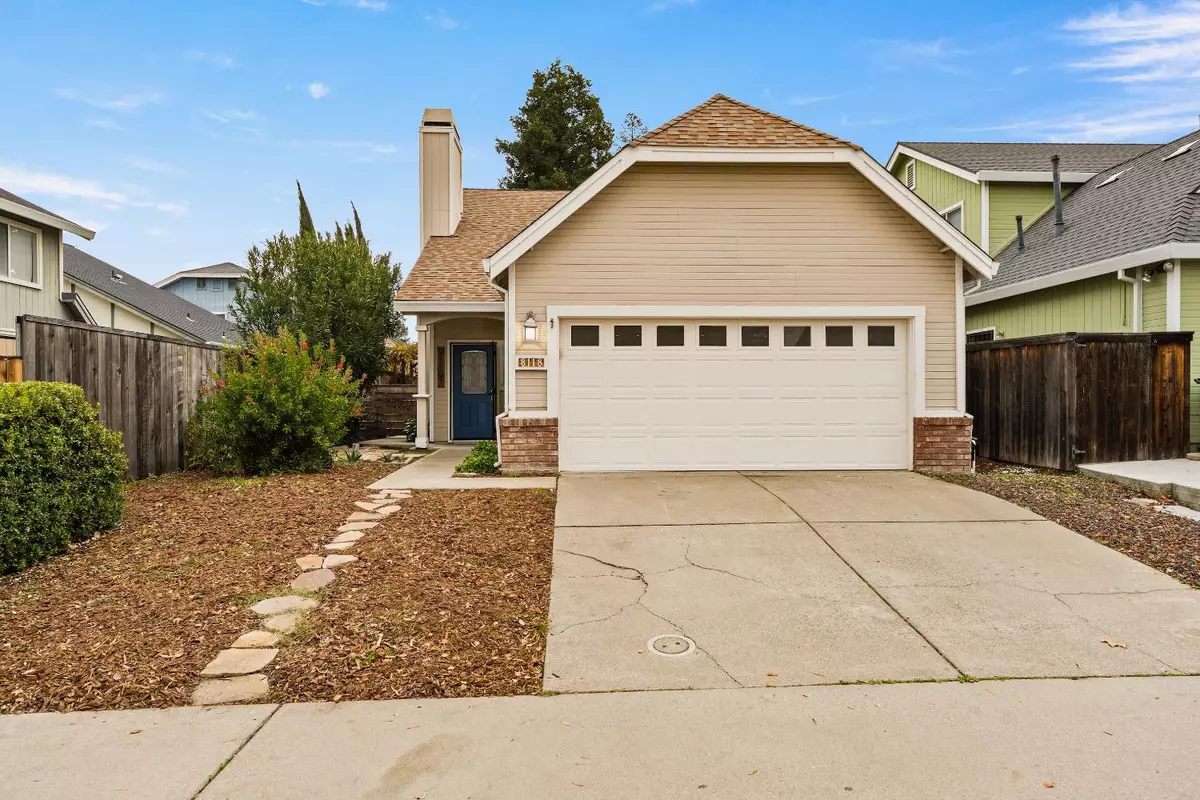$500,000
$490,000
2.0%For more information regarding the value of a property, please contact us for a free consultation.
4 Beds
2 Baths
1,451 SqFt
SOLD DATE : 04/16/2024
Key Details
Sold Price $500,000
Property Type Single Family Home
Sub Type Single Family Residence
Listing Status Sold
Purchase Type For Sale
Square Footage 1,451 sqft
Price per Sqft $344
Subdivision Brentwood 01
MLS Listing ID 223115047
Sold Date 04/16/24
Bedrooms 4
Full Baths 2
HOA Y/N No
Originating Board MLS Metrolist
Year Built 1991
Lot Size 4,143 Sqft
Acres 0.0951
Property Description
NO HOA No Mello Roos! GREAT neighborhood & neighbors! Walk to Roseville/Dry Creek Elementary, Middle & High Schools nearby, all rated 7/10! Great neighborhood near Roseville, North Loop Blvd, and Tetotom Park. Walk 10-doors down to acres of open-space trails, tennis courts, Aquatic Center and High-School Football games! Walk by the creek at Dry Creek Community Park. Upgraded kitchen with Granite counters, new Tile flooring, and Stainless appliances. Fridge & Washer/Dryer INCLUDED! Beautiful New Wood flooring from the Natural Woods Hickory Style Collections. Dining Patio with tomato plants and Grape Vines. Low-maintenance front and back! Redwood planter boxes with mature Lemon tree, auto-drip irrigation and LED torch lights. Bluebirds frequent the yard! Covered Back Patio with misters for early sun and afternoon shade. 4 large bedrooms, 2 upstairs, 2 down. Giant bedroom upstairs has large walk-in closet. Upstairs bathroom with modern upgrades, multiple shower heads and equipped with sauna heater in ceiling. Gas & wood-burning fireplace for warm, cozy evenings. Built in shelving and overhang storage in garage. QuietCool Whole House Fan. Blink Doorbell and Smart Thermostat included. Fiber Optic internet available! Welcome home!
Location
State CA
County Sacramento
Area 10843
Direction North Loop (from Walerga or Don Julio) -> Falcon View (near tennis courts) -> Otium Way
Rooms
Master Bathroom Sauna, Tile, Multiple Shower Heads
Master Bedroom Walk-In Closet
Living Room Other
Dining Room Dining/Living Combo
Kitchen Granite Counter
Interior
Heating Central, Fireplace(s)
Cooling Ceiling Fan(s), Central, Whole House Fan
Flooring Tile, Wood
Fireplaces Number 1
Fireplaces Type Wood Burning, Gas Piped, Gas Starter
Window Features Dual Pane Full
Appliance Free Standing Gas Range, Free Standing Refrigerator, Dishwasher, Disposal, Microwave
Laundry Laundry Closet
Exterior
Exterior Feature Dog Run
Garage Garage Door Opener, Garage Facing Front
Garage Spaces 2.0
Fence Wood
Utilities Available Cable Connected, Public, Electric, Natural Gas Connected
Roof Type Shingle,Composition
Porch Front Porch, Covered Patio, Uncovered Patio
Private Pool No
Building
Lot Description Auto Sprinkler F&R, Curb(s)/Gutter(s), Shape Regular, Storm Drain, Landscape Back, Landscape Front, Low Maintenance
Story 2
Foundation Slab
Sewer In & Connected, Public Sewer
Water Water District, Public
Architectural Style Contemporary
Level or Stories Two
Schools
Elementary Schools Dry Creek Joint
Middle Schools Dry Creek Joint
High Schools Roseville Joint
School District Sacramento
Others
Senior Community No
Tax ID 203-1220-022-0000
Special Listing Condition None
Read Less Info
Want to know what your home might be worth? Contact us for a FREE valuation!

Our team is ready to help you sell your home for the highest possible price ASAP

Bought with eXp Realty of California, Inc







