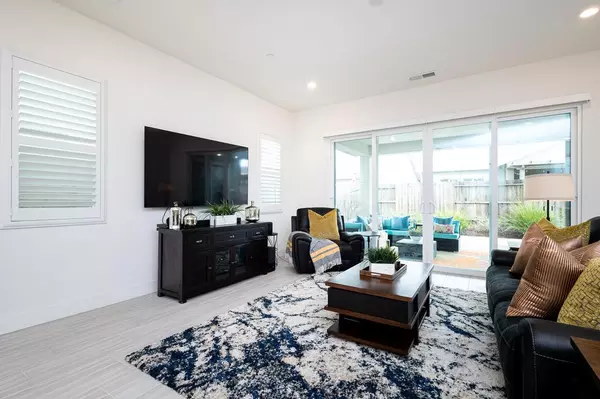$730,000
$739,000
1.2%For more information regarding the value of a property, please contact us for a free consultation.
3 Beds
4 Baths
2,650 SqFt
SOLD DATE : 04/05/2024
Key Details
Sold Price $730,000
Property Type Single Family Home
Sub Type Single Family Residence
Listing Status Sold
Purchase Type For Sale
Square Footage 2,650 sqft
Price per Sqft $275
Subdivision Heritage Solaire
MLS Listing ID 224005574
Sold Date 04/05/24
Bedrooms 3
Full Baths 3
HOA Fees $258/mo
HOA Y/N Yes
Originating Board MLS Metrolist
Year Built 2020
Lot Size 6,551 Sqft
Acres 0.1504
Property Description
Welcome to Lennar's Heritage Solaire Active 55+ vibrant community-a haven of luxury living for those seeking an exceptional lifestyle in a gated, almost new environment! This stunning home is a true gem that shows like a model, featuring a wealth of desirable features & thoughtful design elements. With grand 10' ceilings, the kitchen becomes a focal point with granite slab waterfall edge counters, subway tile backsplash, & double ovens. The enormous walk-in pantry ensures you have ample storage space, while industrial lighting accents add a modern flair. The gourmet kitchen is an entertainer's dream, seamlessly connected to an open floorplan that allows for easy socializing & hosting. For those who appreciate movie nights, you'll find a theatre room adjacent to the master suite. The master suite itself is a sanctuary, boasting an enormous closet custom-designed with built-ins for optimal organization. Two Jr master suites, perfect for accommodating guests. Addtl office with custom cabinets & desks featuring sliding barn doors for privacy. Energy efficient with leased solar. Beyond the walls of this exquisite residence, the Clubhouse awaits. Enjoy the community pool/spa, tennis courts, BBQ, fitness room, wine bar, kitchen, pickleball, & activity room-a hub of social opportunities
Location
State CA
County Placer
Area 12747
Direction From Pleasant Grove, heading West, left on Daystar, Left on Element, Right on Zodiac, Right on Leo, Right on Voyager to address
Rooms
Master Bathroom Double Sinks, Granite, Multiple Shower Heads, Walk-In Closet, Window
Master Bedroom Sitting Room, Ground Floor, Outside Access
Living Room Great Room
Dining Room Dining Bar, Dining/Family Combo
Kitchen Breakfast Area, Pantry Closet, Granite Counter, Island w/Sink, Kitchen/Family Combo
Interior
Heating Central, MultiZone
Cooling Ceiling Fan(s), Central, MultiZone
Flooring Carpet, Tile
Window Features Dual Pane Full,Window Coverings,Window Screens
Appliance Built-In Gas Oven, Built-In Gas Range, Dishwasher, Disposal, Microwave, Double Oven, Plumbed For Ice Maker, Tankless Water Heater
Laundry Cabinets, Sink, Inside Room
Exterior
Parking Features Attached, Garage Door Opener, Garage Facing Front
Garage Spaces 3.0
Fence Back Yard, Wood
Pool Built-In, Common Facility, Gunite Construction
Utilities Available Cable Available, Public, DSL Available, Solar, Natural Gas Connected
Amenities Available Pool, Clubhouse, Exercise Court, Recreation Facilities, Tennis Courts, Gym
Roof Type Tile
Topography Level
Street Surface Chip And Seal
Porch Covered Patio
Private Pool Yes
Building
Lot Description Auto Sprinkler F&R, Cul-De-Sac, Curb(s)/Gutter(s), Gated Community, Shape Regular, Landscape Back, Landscape Front, Low Maintenance
Story 1
Foundation Concrete, Slab
Builder Name Lennar
Sewer In & Connected, Public Sewer
Water Meter on Site, Public
Architectural Style Modern/High Tech, Contemporary
Level or Stories One
Schools
Elementary Schools Roseville City
Middle Schools Roseville City
High Schools Roseville Joint
School District Placer
Others
HOA Fee Include Pool
Senior Community Yes
Restrictions Age Restrictions,Other
Tax ID 496-440-038-000
Special Listing Condition None
Pets Allowed Yes
Read Less Info
Want to know what your home might be worth? Contact us for a FREE valuation!

Our team is ready to help you sell your home for the highest possible price ASAP

Bought with RE/MAX Gold Folsom







