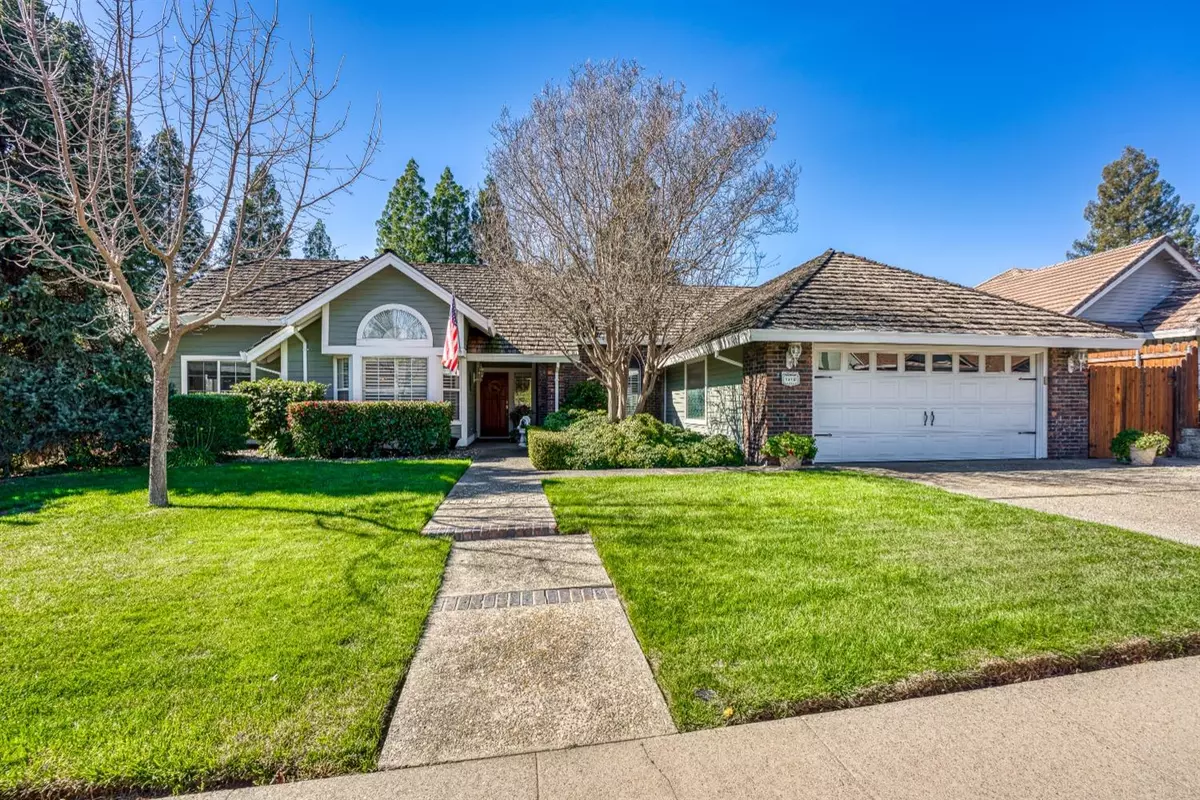$815,000
$770,000
5.8%For more information regarding the value of a property, please contact us for a free consultation.
3 Beds
2 Baths
2,230 SqFt
SOLD DATE : 04/05/2024
Key Details
Sold Price $815,000
Property Type Single Family Home
Sub Type Single Family Residence
Listing Status Sold
Purchase Type For Sale
Square Footage 2,230 sqft
Price per Sqft $365
Subdivision Huntington Oaks
MLS Listing ID 224020540
Sold Date 04/05/24
Bedrooms 3
Full Baths 2
HOA Y/N No
Originating Board MLS Metrolist
Year Built 1984
Lot Size 0.294 Acres
Acres 0.2938
Property Description
Stunning, well maintained single-level home nestled in the sought after community of Huntington Oaks! Soaring ceilings greet you as you step inside, creating an airy and inviting ambiance throughout the home. The great room style kitchen and family room with eat-in dining area provide the perfect setting for both entertaining and everyday living. The family room exudes character with cathedral ceilings, a gorgeous brick fireplace, and access the the serene backyard. A sizable living/dining room combo with vaulted ceilings lies at the heart of the home. French doors with large sidelights and oversized windows provide a near panoramic view of the backyard while bringing in natural light. The primary bedroom features a large walk-in closet, fireplace, and an attached office with backyard access and views, creating a retreat within the home. Outside, the private and expansive lot hosts a pool and spa, grass space for play, and a large patio with pergola. You'll also enjoy a renovated hall bath with dual sinks, tub, and stall shower, plus indoor laundry, central air, and a 2-car garage. Located in a walkable neighborhood, this home is in close proximity to Maidu Park, schools, grocery stores, cafes, and restaurants. Quick access to Hwys 80 and 50 too! Come make this home yours!
Location
State CA
County Placer
Area 12661
Direction Turn onto Ridgecrest, turn onto Meadowvista
Rooms
Family Room Cathedral/Vaulted, Great Room
Master Bathroom Shower Stall(s), Double Sinks, Tile
Master Bedroom Outside Access
Living Room Cathedral/Vaulted
Dining Room Space in Kitchen, Dining/Living Combo
Kitchen Kitchen/Family Combo, Tile Counter
Interior
Interior Features Cathedral Ceiling
Heating Central, Fireplace(s)
Cooling Ceiling Fan(s), Central
Flooring Carpet, Laminate, Tile
Fireplaces Number 2
Fireplaces Type Master Bedroom, Family Room
Window Features Dual Pane Full
Appliance Gas Water Heater, Dishwasher, Disposal, Microwave, Electric Cook Top
Laundry Inside Room
Exterior
Garage Attached
Garage Spaces 2.0
Fence Back Yard
Pool Built-In, Pool/Spa Combo, Gas Heat
Utilities Available Public
Roof Type Shake
Private Pool Yes
Building
Lot Description Landscape Back, Landscape Front
Story 1
Foundation Slab
Sewer Public Sewer
Water Public
Level or Stories One
Schools
Elementary Schools Roseville City
Middle Schools Roseville City
High Schools Roseville Joint
School District Placer
Others
Senior Community No
Tax ID 468-090-021
Special Listing Condition None
Read Less Info
Want to know what your home might be worth? Contact us for a FREE valuation!

Our team is ready to help you sell your home for the highest possible price ASAP

Bought with Compass







