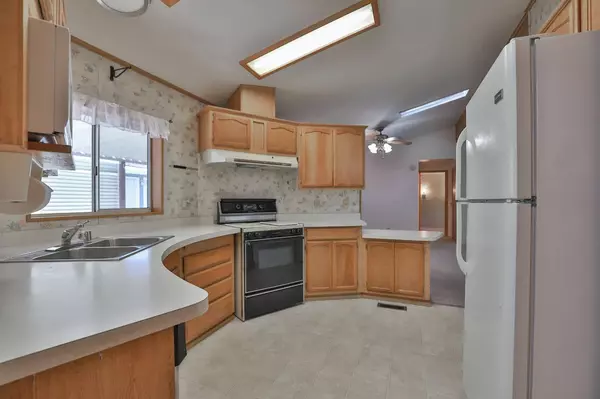$199,000
$199,000
For more information regarding the value of a property, please contact us for a free consultation.
2 Beds
2 Baths
1,430 SqFt
SOLD DATE : 04/04/2024
Key Details
Sold Price $199,000
Property Type Manufactured Home
Sub Type Double Wide
Listing Status Sold
Purchase Type For Sale
Square Footage 1,430 sqft
Price per Sqft $139
MLS Listing ID 224017891
Sold Date 04/04/24
Bedrooms 2
Full Baths 2
HOA Fees $840/mo
HOA Y/N Yes
Originating Board MLS Metrolist
Land Lease Amount 840.0
Year Built 1989
Lot Size 59.120 Acres
Acres 59.12
Property Sub-Type Double Wide
Property Description
Highly desired, Live Oaks 55+ Community. The beautiful grounds is the perfect setting for an active adult life. This 2 bedroom, 2 bathroom home boasts a great, open floorplan with the bedrooms on opposite ends of the home, vaulted ceilings in the seperate living and family rooms, a formal dining area, and plenty of storage in the laundry room. The high ceilings and skylight make the home light, open, spacious, and airy. Plenty of covered decking to easily enjoy the outdoor space with a low-maintenance yard. There is covered parking, plenty of storage, and a ramp for access to the front door. The Community has a Clubhouse, a Lake, over 2 miles of walking trails, and many events. This is the perfect place to call home and this home is ready for it's new owner.
Location
State CA
County El Dorado
Area 12702
Direction Pleasant Valley Road to Patterson to 3rd entrance into park. First right on Curtis. Home is on the left.
Rooms
Living Room Cathedral/Vaulted, Skylight(s)
Dining Room Formal Area
Kitchen Laminate Counter
Interior
Interior Features Cathedral Ceiling, Skylight(s)
Heating Central
Cooling Central
Flooring Carpet, Laminate, Linoleum
Appliance Dishwasher, Microwave, Disposal, Free Standing Electric Range
Laundry Dryer Included, Washer Included, Inside Room
Exterior
Parking Features Covered, No Garage
Utilities Available Public, Gas Plumbed, Individual Electric Meter
Amenities Available Activities Available, Pool, Clubhouse
Roof Type Other
Porch Covered Deck
Building
Lot Description Backyard, Front Yard, Landscape Front
Foundation PillarPostPier
Sewer Sewer Connected
Water Public
Schools
Elementary Schools Mother Lode
Middle Schools Mother Lode
High Schools El Dorado Union High
School District El Dorado
Others
HOA Fee Include MaintenanceGrounds, Other
Senior Community Yes
Restrictions Other
Special Listing Condition None
Read Less Info
Want to know what your home might be worth? Contact us for a FREE valuation!

Our team is ready to help you sell your home for the highest possible price ASAP

Bought with Lyon RE Cameron Park






