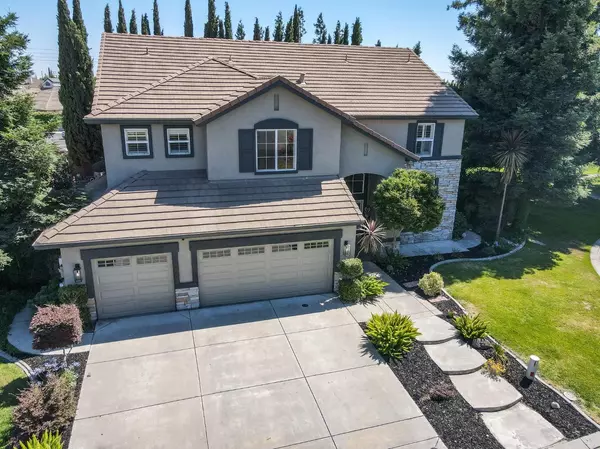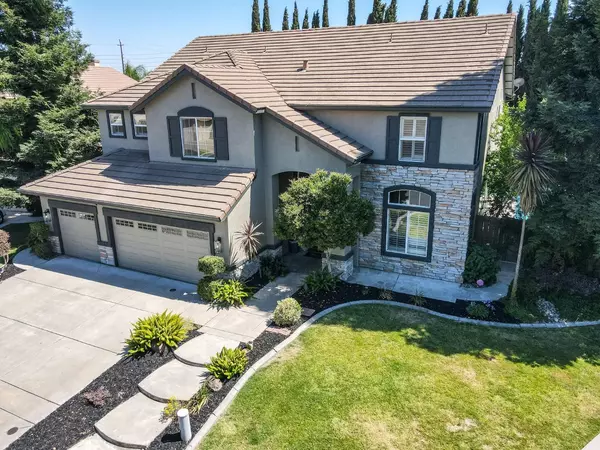$800,000
$785,000
1.9%For more information regarding the value of a property, please contact us for a free consultation.
6 Beds
3 Baths
3,833 SqFt
SOLD DATE : 03/20/2024
Key Details
Sold Price $800,000
Property Type Single Family Home
Sub Type Single Family Residence
Listing Status Sold
Purchase Type For Sale
Square Footage 3,833 sqft
Price per Sqft $208
Subdivision Chateau Provence Ph 02
MLS Listing ID 223084109
Sold Date 03/20/24
Bedrooms 6
Full Baths 3
HOA Fees $108/mo
HOA Y/N Yes
Originating Board MLS Metrolist
Year Built 2003
Lot Size 7,985 Sqft
Acres 0.1833
Property Sub-Type Single Family Residence
Property Description
Nestled at the end of a charming cul-de-sac in the coveted gated community of Chateau Provence in NW Modesto, this spacious 2-story haven at 1704 Lourmarin Ct is ready to enchant you! With 6 bedrooms and 3 baths, there's room for everyone to have their own slice of comfort. Spread across over 3800 sqft, this home is more than just space - it's a canvas for your dreams. Whether you're envisioning lively family gatherings or peaceful alone time, the possibilities are as limitless as the sky. Plus, the backyard boasts a shimmering pool and a heated spa, turning your outdoor space into a private oasis. Soak in the sunny vibes from every corner and let the tranquil surroundings of Chateau Provence create the perfect backdrop for your story. With its irresistible charm, desirable location, and resort-like amenities, this listing isn't just a home; it's an invitation to live life to the fullest. Don't miss the chance to make 1704 Lourmarin Ct your very own fairytale retreat!
Location
State CA
County Stanislaus
Area 20101
Direction From Palendale, go north on Carver and turn south to the community of Chateau Provence gate! once pass the gate. turn left to end of cul-de-sac.
Rooms
Guest Accommodations No
Master Bathroom Shower Stall(s), Double Sinks, Sitting Area, Tile, Tub, Walk-In Closet 2+, Window
Master Bedroom Sitting Room
Living Room Other
Dining Room Dining/Living Combo
Kitchen Breakfast Area, Pantry Closet, Granite Counter, Island w/Sink, Kitchen/Family Combo
Interior
Heating Central
Cooling Ceiling Fan(s), Central
Flooring Carpet, Tile
Fireplaces Number 1
Fireplaces Type Family Room, Gas Log
Appliance Gas Cook Top, Built-In Gas Oven, Gas Plumbed, Gas Water Heater, Dishwasher, Disposal, Microwave, Plumbed For Ice Maker
Laundry Cabinets, Laundry Closet, Electric, Ground Floor, Inside Room
Exterior
Parking Features Garage Door Opener, Garage Facing Front
Garage Spaces 3.0
Fence Back Yard, Wood, Masonry
Pool Built-In, Gunite Construction
Utilities Available Public, Natural Gas Connected
Amenities Available Park
Roof Type Tile
Street Surface Paved
Porch Covered Patio
Private Pool Yes
Building
Lot Description Auto Sprinkler F&R, Cul-De-Sac, Curb(s)/Gutter(s), Gated Community
Story 2
Foundation Concrete, Slab
Sewer In & Connected
Water Public
Architectural Style Contemporary
Schools
Elementary Schools Stanislaus Union
Middle Schools Stanislaus Union
High Schools Modesto City
School District Stanislaus
Others
HOA Fee Include MaintenanceGrounds
Senior Community No
Restrictions Exterior Alterations
Tax ID 046-021-018-000
Special Listing Condition None
Pets Allowed Yes
Read Less Info
Want to know what your home might be worth? Contact us for a FREE valuation!

Our team is ready to help you sell your home for the highest possible price ASAP

Bought with Valley Capital Realty






