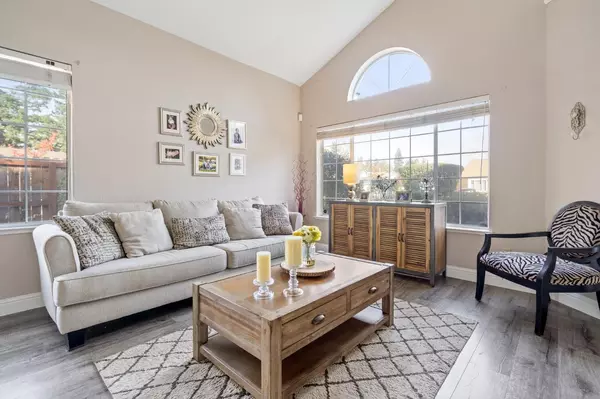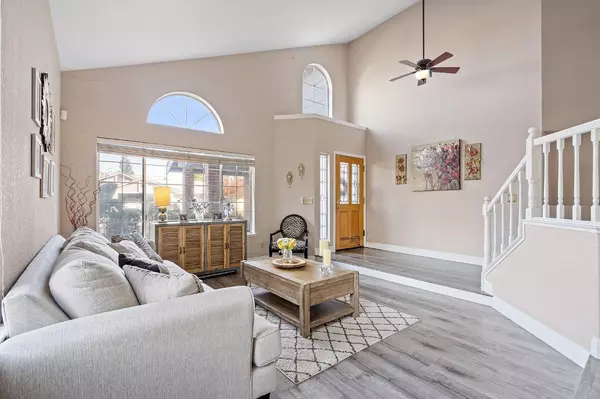$650,000
$649,998
For more information regarding the value of a property, please contact us for a free consultation.
4 Beds
3 Baths
2,189 SqFt
SOLD DATE : 03/18/2024
Key Details
Sold Price $650,000
Property Type Single Family Home
Sub Type Single Family Residence
Listing Status Sold
Purchase Type For Sale
Square Footage 2,189 sqft
Price per Sqft $296
MLS Listing ID 224015568
Sold Date 03/18/24
Bedrooms 4
Full Baths 3
HOA Y/N No
Originating Board MLS Metrolist
Year Built 1991
Lot Size 7,614 Sqft
Acres 0.1748
Property Description
Welcome to your dream home in Fallbrook! Don't miss out on this incredible opportunity to become the proud owner of a truly stunning two-story residence. This beautiful abode boasts 4 spacious bedrooms and 3 full baths, providing ample space for everyone in the family to unwind and enjoy. As you step inside, you'll immediately be struck by the elegance of the living room and separate dining area. The open layout creates a seamless flow, perfect for entertaining guests or simply enjoying quality time with loved ones. On chilly evenings, find solace and warmth by the cozy fireplace on each floor - the epitome of relaxed living. The convenience of a full bedroom and bathroom on the ground floor cannot be overstated, ensuring that guests or in-laws have a comfortable stay. Plus, the three-car garage provides ample storage space for all your toys and belongings, eliminating any clutter and preserving the beauty of your home. Indulge in the glory of outdoor living in the large, tranquil backyard. Embrace the serenity as you relax in your own private oasis, surrounded by picturesque landscaping that effortlessly blends beauty and functionality. Host unforgettable summer gatherings with loved ones and create lasting memories in this idyllic setting.
Location
State CA
County Sacramento
Area 10624
Direction Off 99- exit on Laguna towards Bond Rd, continue on Bond Rd, turn right onto Crowell Dr, left onto Ronan Ct. Home on corner
Rooms
Living Room Other
Dining Room Formal Room, Space in Kitchen
Kitchen Pantry Cabinet, Tile Counter
Interior
Heating Central
Cooling Ceiling Fan(s), Central
Flooring Laminate
Fireplaces Number 2
Fireplaces Type Living Room, Master Bedroom
Laundry Cabinets, Inside Room
Exterior
Garage Attached
Garage Spaces 3.0
Utilities Available Public
Roof Type Composition
Private Pool No
Building
Lot Description Auto Sprinkler Front, Shape Regular, Street Lights
Story 2
Foundation Slab
Sewer In & Connected
Water Public
Schools
Elementary Schools Elk Grove Unified
Middle Schools Elk Grove Unified
High Schools Elk Grove Unified
School District Sacramento
Others
Senior Community No
Tax ID 127-0410-049-0000
Special Listing Condition None
Read Less Info
Want to know what your home might be worth? Contact us for a FREE valuation!

Our team is ready to help you sell your home for the highest possible price ASAP

Bought with The Brokerage 360







