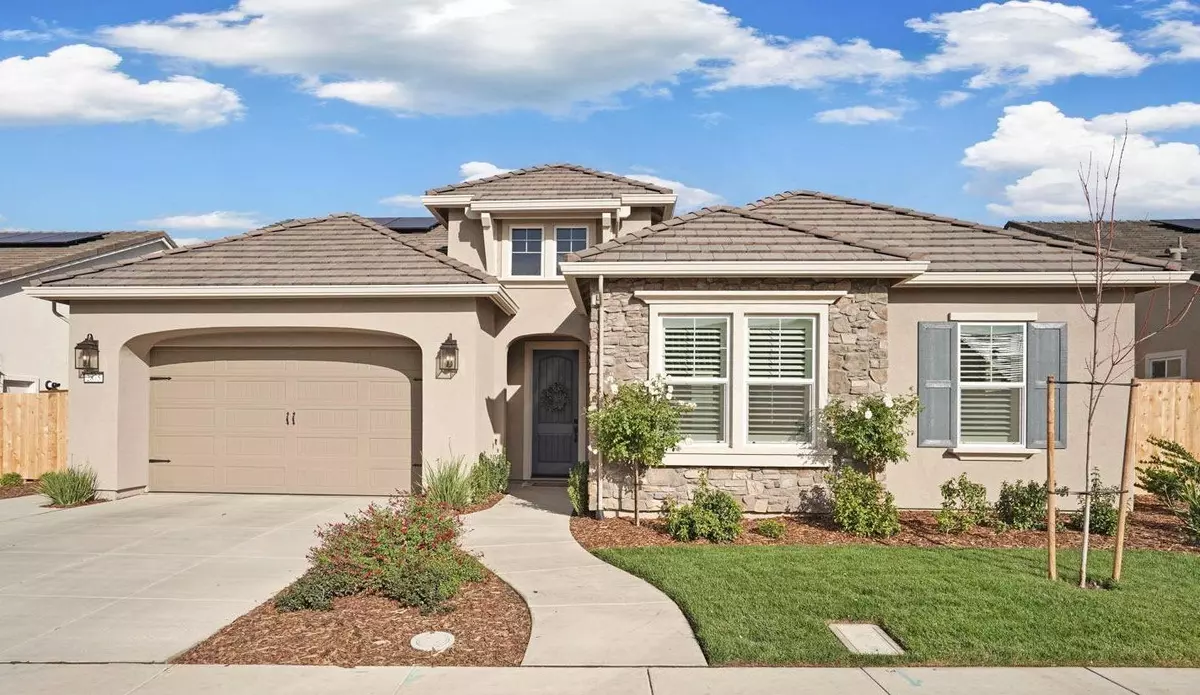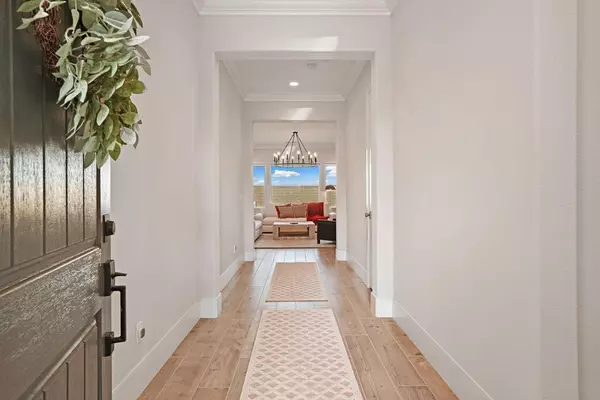$669,950
$689,950
2.9%For more information regarding the value of a property, please contact us for a free consultation.
3 Beds
2 Baths
2,187 SqFt
SOLD DATE : 02/15/2024
Key Details
Sold Price $669,950
Property Type Single Family Home
Sub Type Single Family Residence
Listing Status Sold
Purchase Type For Sale
Square Footage 2,187 sqft
Price per Sqft $306
MLS Listing ID 223112543
Sold Date 02/15/24
Bedrooms 3
Full Baths 2
HOA Y/N No
Originating Board MLS Metrolist
Year Built 2023
Lot Size 7,436 Sqft
Acres 0.1707
Property Description
Move right in to this model home like set up, nearly brand new construction completed just a few months ago! The seller has added over $50k in upgrades and designer features to this home - counter tops, tile backsplash, soft close cabinets, custom lighting, including exterior stone work and a premium larger lot that backs to the quaint park area. So many things included here - don't wait to build - it's all done for you - All blinds/window treatments, custom light fixtures, mirrors, tile flooring - As you can see from the photos, this home is stunning and ready to move in and start living. Spacious covered patio/outdoor dining area, large backyard ready for your pool, You also have fully owned solar to offset utility costs, a finished garage with extra deep work space area. Seller also added an owned H2O filtration system for the home. Be sure to view the 3-D virtual tour
Location
State CA
County San Joaquin
Area 20901
Direction Lower Sacramento Rd - West on Century, Left on Blossom Rt on Cammie Ln
Rooms
Family Room Great Room
Guest Accommodations No
Master Bathroom Shower Stall(s), Double Sinks, Soaking Tub, Tile, Walk-In Closet, Quartz
Master Bedroom Ground Floor
Living Room Great Room
Dining Room Breakfast Nook, Dining Bar, Dining/Family Combo, Space in Kitchen
Kitchen Pantry Closet, Quartz Counter, Slab Counter, Island w/Sink, Kitchen/Family Combo
Interior
Interior Features Storage Area(s)
Heating Central
Cooling Ceiling Fan(s), Central
Flooring Tile
Equipment Water Cond Equipment Owned
Window Features Dual Pane Full,Window Coverings
Appliance Built-In Electric Oven, Gas Plumbed, Hood Over Range, Dishwasher, Disposal, Microwave, Plumbed For Ice Maker, Self/Cont Clean Oven, Tankless Water Heater
Laundry Cabinets, Sink, Inside Room
Exterior
Parking Features 24'+ Deep Garage, Garage Door Opener, Garage Facing Front, Interior Access, See Remarks
Garage Spaces 2.0
Fence Wood, Full, Masonry
Utilities Available Cable Available, Public, Solar, Electric, Internet Available, Natural Gas Connected
Roof Type Tile
Porch Covered Patio
Private Pool No
Building
Lot Description Auto Sprinkler Front, Shape Regular, Landscape Front
Story 1
Foundation Slab
Sewer In & Connected, Public Sewer
Water Meter Required, Public
Architectural Style Contemporary
Schools
Elementary Schools Lodi Unified
Middle Schools Lodi Unified
High Schools Lodi Unified
School District San Joaquin
Others
Senior Community No
Tax ID 058-840-03
Special Listing Condition None
Read Less Info
Want to know what your home might be worth? Contact us for a FREE valuation!

Our team is ready to help you sell your home for the highest possible price ASAP

Bought with Century 21 Select Real Estate






