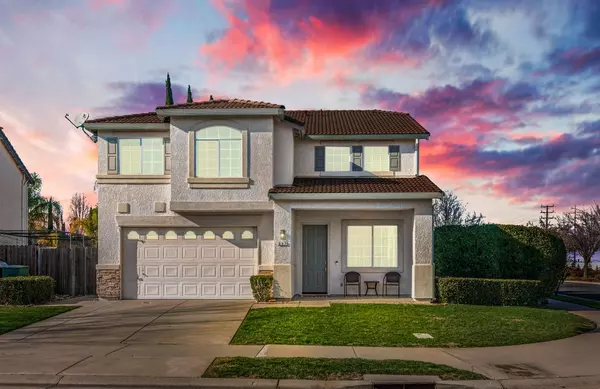$701,000
$685,000
2.3%For more information regarding the value of a property, please contact us for a free consultation.
4 Beds
3 Baths
2,246 SqFt
SOLD DATE : 02/14/2024
Key Details
Sold Price $701,000
Property Type Single Family Home
Sub Type Single Family Residence
Listing Status Sold
Purchase Type For Sale
Square Footage 2,246 sqft
Price per Sqft $312
MLS Listing ID 224002206
Sold Date 02/14/24
Bedrooms 4
Full Baths 3
HOA Y/N No
Originating Board MLS Metrolist
Year Built 1998
Lot Size 6,303 Sqft
Acres 0.1447
Property Description
Adorable home in Roseville's highly coveted Highland Reserve! No HOA & NO Mello Roos taxes! This 4 Bedroom, 3 bath home features a large, private lot w/ gorgeous pool, directly across from walking trails. Open, inviting floorplan with a secluded bedroom & bathroom downstairs, along with a large loft/flex room upstairs. The Kitchen features quartz countertops and new stainless steel appliances. The backyard is perfect for entertaining with a beautiful outdoor kitchen/bbq & pool. This wonderful neighborhood is known for its award-winning schools & is conveniently located seconds from TopGolf, Living Spaces, restaurants, shopping, parks & HWY 65. Clear section 1 pest report! Must see!!
Location
State CA
County Placer
Area 12678
Direction HWY 65 to Blue Oaks Blvd. West, left on Washington, left on Mountain Park Drive, left on Farridge to property on left.
Rooms
Master Bathroom Shower Stall(s), Double Sinks, Sunken Tub, Window
Master Bedroom Walk-In Closet
Living Room Great Room
Dining Room Formal Room
Kitchen Quartz Counter, Island w/Sink
Interior
Heating Central, Fireplace(s)
Cooling Ceiling Fan(s), Central
Flooring Laminate
Fireplaces Number 1
Fireplaces Type Dining Room
Window Features Dual Pane Full
Appliance Free Standing Gas Range, Dishwasher, Disposal, Microwave
Laundry Cabinets, Ground Floor, Inside Room
Exterior
Exterior Feature BBQ Built-In, Kitchen
Garage Attached
Garage Spaces 2.0
Fence Back Yard
Pool Built-In, Gunite Construction
Utilities Available Public
Roof Type Tile
Private Pool Yes
Building
Lot Description Auto Sprinkler Front, Corner, Low Maintenance
Story 2
Foundation Slab
Sewer In & Connected
Water Public
Architectural Style Contemporary
Level or Stories Two
Schools
Elementary Schools Roseville City
Middle Schools Roseville City
High Schools Roseville Joint
School District Placer
Others
Senior Community No
Tax ID 363-220-024-000
Special Listing Condition None
Read Less Info
Want to know what your home might be worth? Contact us for a FREE valuation!

Our team is ready to help you sell your home for the highest possible price ASAP

Bought with Compass







