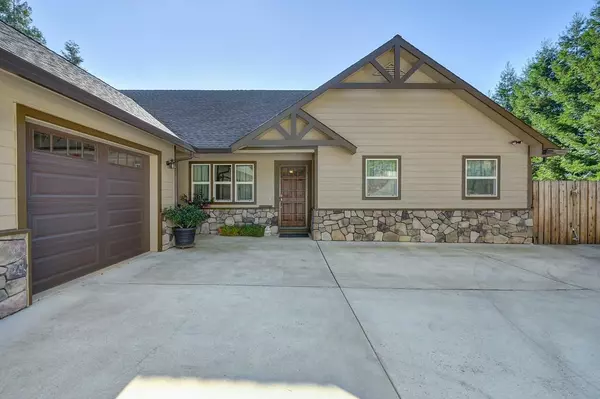$889,000
$925,000
3.9%For more information regarding the value of a property, please contact us for a free consultation.
3 Beds
4 Baths
2,386 SqFt
SOLD DATE : 01/24/2024
Key Details
Sold Price $889,000
Property Type Single Family Home
Sub Type Single Family Residence
Listing Status Sold
Purchase Type For Sale
Square Footage 2,386 sqft
Price per Sqft $372
MLS Listing ID 223112927
Sold Date 01/24/24
Bedrooms 3
Full Baths 3
HOA Fees $20/ann
HOA Y/N Yes
Originating Board MLS Metrolist
Year Built 2016
Lot Size 1.040 Acres
Acres 1.04
Property Description
Custom home in Camino Hills with a ton of upgrades and an amazing View! This home offers a large cozy family room with vaulted ceilings and propane fire place. Open modern kitchen with seamless Corian counters and large pantry. The Master suite offers a walk in shower, and clawfoot soaking tub. The large back deck has an area that is fully screen enclosed and an open area good for BBQ or taking in the views from the hot tub. Downstairs is a fully finished basement, including a full bathroom, which would make a great game room/media room. The Pebble tech infinity pool has views that will take your breath away. Plenty of parking as well with a 3 car attached garage and a separate detached tandem garage. OWNED solar and a Generac generator make this home perfect for anyone looking for comfortable living.
Location
State CA
County El Dorado
Area 12801
Direction Highway 50 to Camino Heights Drive, Left on Vista Tierra, Right on Camino Hills Drive. Home is on the Right.
Rooms
Master Bathroom Shower Stall(s), Double Sinks, Soaking Tub, Tile
Master Bedroom Walk-In Closet, Outside Access
Living Room Cathedral/Vaulted, Great Room, View
Dining Room Breakfast Nook, Space in Kitchen
Kitchen Other Counter, Pantry Closet, Island w/Sink
Interior
Interior Features Wet Bar
Heating Propane, Central, Fireplace Insert, Gas
Cooling Ceiling Fan(s), Central, Whole House Fan
Flooring Laminate, Tile
Fireplaces Number 1
Fireplaces Type Living Room
Equipment Attic Fan(s)
Window Features Solar Screens,Dual Pane Full
Appliance Free Standing Gas Range, Hood Over Range, Microwave, Plumbed For Ice Maker, Tankless Water Heater
Laundry Cabinets, Dryer Included, Washer Included
Exterior
Exterior Feature Dog Run
Garage Attached, Boat Storage, RV Possible, Detached, Garage Facing Front, Interior Access
Garage Spaces 5.0
Fence Back Yard, Metal, Partial, Wood
Pool Built-In, Pool Cover, Pool Sweep, Fenced, Gunite Construction
Utilities Available Cable Available, Propane Tank Leased, Dish Antenna, Solar, Generator, Underground Utilities, Internet Available
Amenities Available None
View Canyon, Hills, Woods
Roof Type Shingle,Composition
Topography Snow Line Below,Lot Sloped,Trees Few
Street Surface Asphalt
Porch Awning, Covered Deck, Uncovered Deck, Enclosed Deck
Private Pool Yes
Building
Lot Description Auto Sprinkler F&R, Landscape Back, Landscape Front
Story 1
Foundation Raised
Sewer Septic System
Water Public
Schools
Elementary Schools Camino Union
Middle Schools Camino Union
High Schools El Dorado Union High
School District El Dorado
Others
Senior Community No
Tax ID 048-572-004-000
Special Listing Condition None
Read Less Info
Want to know what your home might be worth? Contact us for a FREE valuation!

Our team is ready to help you sell your home for the highest possible price ASAP

Bought with Results Real Estate and Mortgage Inc.







