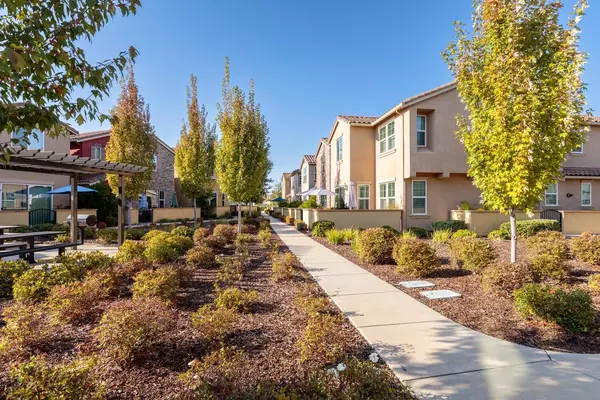$585,000
$600,000
2.5%For more information regarding the value of a property, please contact us for a free consultation.
3 Beds
3 Baths
1,832 SqFt
SOLD DATE : 01/17/2024
Key Details
Sold Price $585,000
Property Type Single Family Home
Sub Type Single Family Residence
Listing Status Sold
Purchase Type For Sale
Square Footage 1,832 sqft
Price per Sqft $319
Subdivision Stone Point Village 14
MLS Listing ID 223102365
Sold Date 01/17/24
Bedrooms 3
Full Baths 2
HOA Fees $138/mo
HOA Y/N Yes
Originating Board MLS Metrolist
Year Built 2016
Lot Size 2,056 Sqft
Acres 0.0472
Property Description
Impeccable home in sought after Stone Point Village gated community. Home features abundant natural light, modern ceiling fans and light fixtures that offer simplicity in form and function, while making a bold statement. Open floor plan allows for great entertainment while exercising your cooking skills in the kitchen. Large island with sink, white shaker kitchen cabinets, granite counter tops, built in stainless steel appliances, custom tile backsplash and stunning hardwood flooring downstairs. Upstairs you will find 3 large bedrooms, laundry room and 2 full baths. His and Her master closets with custom organizers. Conveniently located between Sutter, Kaiser and Adventist Health centers, just off the scenic Miners Ravine trails. Taking a short walk can land you to the best restaurants and shopping centers that Roseville has to offer. This move in ready home offers great opportunities and it will definitely not last!
Location
State CA
County Placer
Area 12661
Direction N. Sunrise Blvd turn into Stone Point Dr. then turn left into Vittorio Dr. Guest Parking is on your right and 2016 is across the way. The garage is off Pasqual Dr.
Rooms
Family Room Great Room
Master Bathroom Shower Stall(s), Double Sinks, Tub, Walk-In Closet, Window
Master Bedroom Closet, Walk-In Closet
Living Room Great Room
Dining Room Dining/Family Combo, Dining/Living Combo, Formal Area
Kitchen Granite Counter, Island, Island w/Sink, Kitchen/Family Combo
Interior
Heating Central, Natural Gas
Cooling Ceiling Fan(s), Central
Flooring Carpet, Tile, Wood
Window Features Dual Pane Full,Low E Glass Full
Appliance Built-In Electric Oven, Gas Cook Top, Dishwasher, Disposal, Microwave, Plumbed For Ice Maker, Self/Cont Clean Oven, Tankless Water Heater, ENERGY STAR Qualified Appliances
Laundry Gas Hook-Up, Inside Room
Exterior
Exterior Feature Dog Run, Uncovered Courtyard
Garage Alley Access, Attached, Garage Door Opener, Garage Facing Rear
Garage Spaces 2.0
Utilities Available Cable Available, Public, Electric, Natural Gas Available, Natural Gas Connected
Amenities Available Barbeque, Playground
Roof Type Tile
Topography Level
Street Surface Paved
Private Pool No
Building
Lot Description Gated Community, Shape Regular, Street Lights
Story 2
Foundation Concrete, Slab
Sewer In & Connected
Water Public
Architectural Style Contemporary
Level or Stories Two
Schools
Elementary Schools Roseville City
Middle Schools Roseville City
High Schools Roseville Joint
School District Placer
Others
HOA Fee Include MaintenanceGrounds
Senior Community No
Restrictions Parking
Tax ID 459-090-040-000
Special Listing Condition None
Read Less Info
Want to know what your home might be worth? Contact us for a FREE valuation!

Our team is ready to help you sell your home for the highest possible price ASAP

Bought with Lindsy Mahoney







