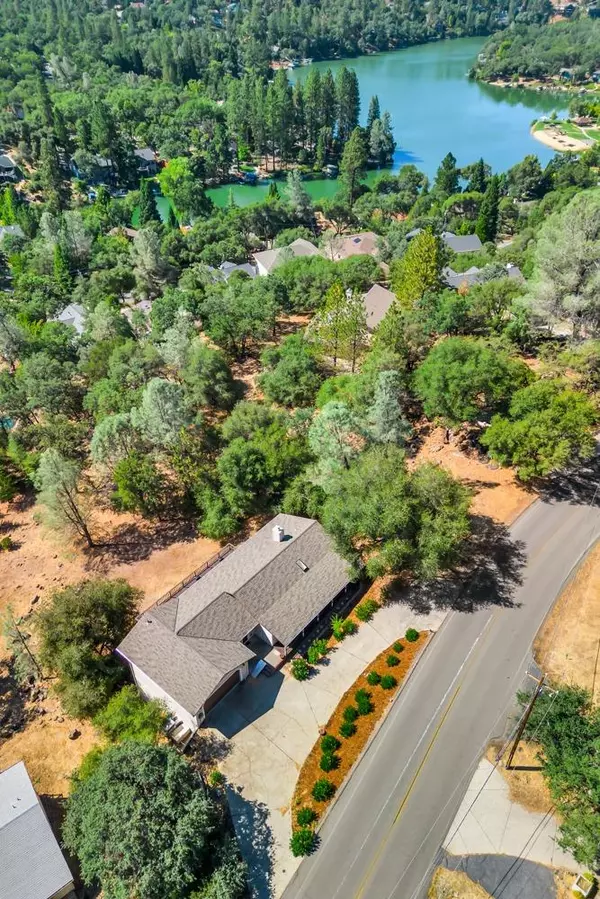$405,000
$405,000
For more information regarding the value of a property, please contact us for a free consultation.
3 Beds
2 Baths
1,704 SqFt
SOLD DATE : 12/29/2023
Key Details
Sold Price $405,000
Property Type Single Family Home
Sub Type Single Family Residence
Listing Status Sold
Purchase Type For Sale
Square Footage 1,704 sqft
Price per Sqft $237
MLS Listing ID 223077057
Sold Date 12/29/23
Bedrooms 3
Full Baths 2
HOA Fees $283/ann
HOA Y/N Yes
Originating Board MLS Metrolist
Year Built 1990
Lot Size 0.480 Acres
Acres 0.48
Property Description
Welcome to the picturesque community of Lake Wildwood. This charming 3-bedroom, 2-bathroom home offers the perfect blend of tranquility and modern comfort. With recently updated windows and blinds throughout, you'll enjoy abundant natural light and stunning views. Step inside to discover an inviting living space with an open floor plan, seamlessly connecting the living room, dining area, and kitchen. The heart of this home boasts a spacious outdoor deck, where you can savor your morning coffee while gazing out over the pine trees. This property also boasts a large garage, providing plenty of space for your vehicles and storage needs. Additionally, under the house offers exciting potential, with room to expand your living space, create a home gym, or set up a cozy entertainment area. The possibilities are endless. Escape the hustle and bustle of the city and embrace the tranquility of Lake Wildwood. Whether you're seeking a weekend getaway or a permanent residence, this home offers the perfect blend of comfort, convenience, and natural beauty. Don't miss your chance to call this your own.
Location
State CA
County Nevada
Area 13114
Direction From Pleasant Valley rd, turn right towards Lake Forest Dr, turn left onto Lake Forest Dr, right on Chaparral Dr, left onto Lake Wildwood Dr, right onto Sun Forest.
Rooms
Family Room Cathedral/Vaulted, Deck Attached, Great Room
Guest Accommodations No
Master Bathroom Double Sinks, Jetted Tub, Tile, Tub w/Shower Over
Master Bedroom Walk-In Closet, Outside Access
Living Room Other
Dining Room Dining/Family Combo
Kitchen Kitchen/Family Combo, Tile Counter
Interior
Interior Features Skylight(s)
Heating Propane, Central
Cooling Central
Flooring Carpet, Tile, Vinyl, Wood
Fireplaces Number 1
Fireplaces Type Family Room, Free Standing
Window Features Dual Pane Full
Appliance Dishwasher, Disposal, Electric Cook Top
Laundry Inside Room
Exterior
Exterior Feature Balcony
Parking Features 24'+ Deep Garage, Attached, Garage Door Opener, Garage Facing Front, Guest Parking Available
Garage Spaces 2.0
Utilities Available Cable Connected, Propane Tank Leased, Public, Electric, Internet Available
Amenities Available Barbeque, Pool, Clubhouse, Golf Course, Tennis Courts, Park
Roof Type Composition
Topography Lot Sloped
Street Surface Paved
Private Pool No
Building
Lot Description Auto Sprinkler Front, Gated Community
Story 1
Foundation ConcretePerimeter
Sewer In & Connected
Water Meter on Site, Public
Architectural Style Ranch
Level or Stories One
Schools
Elementary Schools Penn Valley
Middle Schools Penn Valley
High Schools Nevada Joint Union
School District Nevada
Others
Senior Community No
Tax ID 031-150-005-000
Special Listing Condition Offer As Is, Successor Trustee Sale
Pets Allowed Yes
Read Less Info
Want to know what your home might be worth? Contact us for a FREE valuation!

Our team is ready to help you sell your home for the highest possible price ASAP

Bought with Gateway Properties






