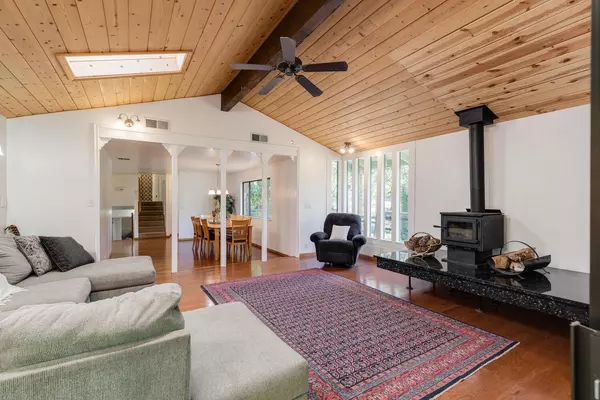$820,000
$849,999
3.5%For more information regarding the value of a property, please contact us for a free consultation.
3 Beds
3 Baths
2,525 SqFt
SOLD DATE : 12/15/2023
Key Details
Sold Price $820,000
Property Type Multi-Family
Sub Type 2 Houses on Lot
Listing Status Sold
Purchase Type For Sale
Square Footage 2,525 sqft
Price per Sqft $324
MLS Listing ID 223067216
Sold Date 12/15/23
Bedrooms 3
Full Baths 2
HOA Y/N No
Originating Board MLS Metrolist
Year Built 1974
Lot Size 2.020 Acres
Acres 2.02
Property Description
Apple Hill Family Retreat with 2 homes, 2 addresses, 2 driveways, 2 acres in Audubon Hills! The 3 outbuildings can serve as a home office, art studio, work shop, storage?? Live in one home and rent out the other, or bring the whole family! Main home: 2525 sqft, 3 bed 2.5 bath, owned solar operates whole house, private master suite, bonus large den/game room/guest room, drive through garage, EV charger, tankless water heater, hot tub, new appliances, sunroom, many upgrades throughout. Wonderful spacious family home! Second home: 1350 sqft, 2-3 bed, 1 bath, attached storage unit, new flooring, separate driveway. The property features a seasonal creek, Apple trees, Plum, Bartlett Pear, Asian Pear, Grapes, garden beds, green house, and a chicken coop. The workshops/outbuildings have electricity and water. Income producing, multi use, unique and tranquil. This property is the complete package located among local family farms, bakeries, breweries, wineries and orchards of Apple Hill.
Location
State CA
County El Dorado
Area 12801
Direction Camino exits to Carson Rd. Take either Larsen to North Canyon or Barkley to Larsen to North Canyon, turn onto Audubon Drive. Home on right.
Rooms
Master Bathroom Closet, Shower Stall(s), Double Sinks, Window
Master Bedroom Ground Floor, Outside Access, Walk-In Closet 2+, Sitting Area
Living Room Great Room
Dining Room Formal Room, Dining Bar, Formal Area
Kitchen Granite Counter
Interior
Interior Features Skylight(s), Storage Area(s)
Heating Central, Wood Stove
Cooling Ceiling Fan(s)
Flooring Carpet, Tile, Wood
Fireplaces Number 3
Fireplaces Type Living Room, Master Bedroom, Raised Hearth, Family Room
Appliance Free Standing Gas Range, Free Standing Refrigerator, Hood Over Range, Dishwasher, Disposal, Tankless Water Heater, Wine Refrigerator
Laundry Laundry Closet, Chute, Ground Floor
Exterior
Exterior Feature BBQ Built-In
Garage Attached, Drive Thru Garage, EV Charging, Guest Parking Available, Interior Access
Garage Spaces 2.0
Fence Fenced
Utilities Available Propane Tank Leased, Solar, Electric
Roof Type Composition
Street Surface Paved
Porch Uncovered Deck
Private Pool No
Building
Lot Description Split Possible
Story 3
Foundation Slab
Sewer Septic System
Water Public
Schools
Elementary Schools Camino Union
Middle Schools Camino Union
High Schools El Dorado Union High
School District El Dorado
Others
Senior Community No
Tax ID 085-620-038-000
Special Listing Condition None
Read Less Info
Want to know what your home might be worth? Contact us for a FREE valuation!

Our team is ready to help you sell your home for the highest possible price ASAP

Bought with RE/MAX Gold







