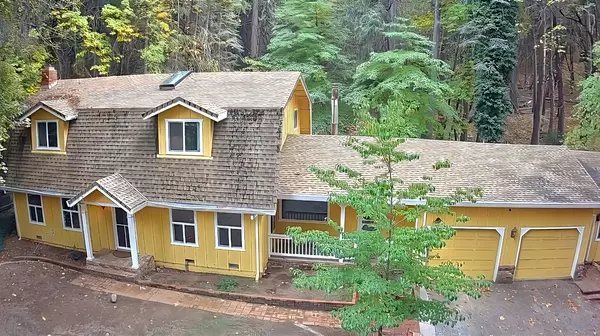$535,000
$524,900
1.9%For more information regarding the value of a property, please contact us for a free consultation.
3 Beds
3 Baths
2,223 SqFt
SOLD DATE : 12/15/2023
Key Details
Sold Price $535,000
Property Type Single Family Home
Sub Type Single Family Residence
Listing Status Sold
Purchase Type For Sale
Square Footage 2,223 sqft
Price per Sqft $240
MLS Listing ID 223105468
Sold Date 12/15/23
Bedrooms 3
Full Baths 2
HOA Y/N No
Originating Board MLS Metrolist
Year Built 1975
Lot Size 4.470 Acres
Acres 4.47
Property Description
Welcome to 2651 Crystal Springs Road, Camino. A charming and spacious 3-bedroom, 2.5-bathroom house nestled on a private and secluded 4.47-acre lot near Apple Hill in California. This beautiful property offers a serene and tranquil setting. The kitchen is truly a chef's delight, boasting wood countertops and a farmhouse sink that add rustic charm to the space. Adjacent to the kitchen is a delightful sunroom where you can bask in the warmth of the sun. The bedrooms in this home are spacious and offer ample closet space for all your storage needs. The master bedroom features an en-suite bathroom, providing privacy and convenience. Additionally, there are two more well-appointed bathrooms throughout the house. Located near Apple Hill, this property offers easy access to a variety of amenities and attractions. Enjoy the scenic beauty of the surrounding countryside, visit local orchards for apple picking, or take a short drive to nearby wineries. With radiant heat and a generator, you can rest assured knowing that your comfort and convenience are well taken care of. There is RV and boat parking on-site, providing convenient storage options for your outdoor toys. Additionally, an detached art studio and a shop connected to the garage.
Location
State CA
County El Dorado
Area 12801
Direction From HWY50, take Exit 54. Left on 8 Mile Rd. Right on Pony Express Trl. Left on Crystal Springs Rd. Property on right.
Rooms
Master Bathroom Window
Master Bedroom Walk-In Closet
Living Room Other
Dining Room Space in Kitchen, Formal Area
Kitchen Breakfast Area, Butcher Block Counters, Pantry Cabinet, Island, Wood Counter
Interior
Interior Features Skylight(s)
Heating Radiant, Wood Stove
Cooling Ceiling Fan(s), Window Unit(s)
Flooring Carpet, Simulated Wood
Fireplaces Number 2
Fireplaces Type Brick, Living Room, Family Room, Wood Burning, Wood Stove
Appliance Built-In Electric Oven, Built-In Electric Range, Dishwasher, Disposal
Laundry Electric, Ground Floor, Hookups Only, Inside Room
Exterior
Exterior Feature Entry Gate
Garage Boat Storage, RV Access, Garage Door Opener, Workshop in Garage
Garage Spaces 2.0
Fence Wire, Full
Utilities Available Cable Available, Propane Tank Leased, Generator, Internet Available
Roof Type Composition
Topography Trees Few
Private Pool No
Building
Lot Description Shape Irregular, Other, Low Maintenance
Story 2
Foundation Raised
Sewer Septic Connected
Water Public
Architectural Style Traditional
Schools
Elementary Schools Camino Union
Middle Schools Camino Union
High Schools El Dorado Union High
School District El Dorado
Others
Senior Community No
Tax ID 076-022-019-000
Special Listing Condition None
Read Less Info
Want to know what your home might be worth? Contact us for a FREE valuation!

Our team is ready to help you sell your home for the highest possible price ASAP

Bought with Zeller Real Estate







