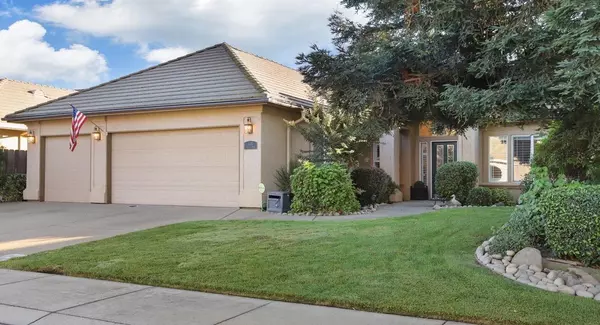$755,000
$769,000
1.8%For more information regarding the value of a property, please contact us for a free consultation.
4 Beds
2 Baths
2,265 SqFt
SOLD DATE : 12/14/2023
Key Details
Sold Price $755,000
Property Type Single Family Home
Sub Type Single Family Residence
Listing Status Sold
Purchase Type For Sale
Square Footage 2,265 sqft
Price per Sqft $333
MLS Listing ID 223104903
Sold Date 12/14/23
Bedrooms 4
Full Baths 2
HOA Fees $25/ann
HOA Y/N Yes
Originating Board MLS Metrolist
Year Built 1999
Lot Size 7,475 Sqft
Acres 0.1716
Property Description
Welcome to 1128 Inverness Drive, this property offers a prefect balance of sophistication and comfort. Conveniently located in a sought-after neighborhood of Bridgetowne, this home is in close proximity to parks, schools, and the vibrant downtown area. Sprawling across 2265 square feet of living area, this spacious residence provides ample room for family living and entertaining. The home boasts 4 bedrooms and 2 bathrooms, including a master suite for ultimate relaxation. All new flooring, paint and LED lighting through out this home. The updated kitchen is the perfect space for all your family gatherings. Fully landscaped front and back. LeafGuard gutters. New HVAC unit in 2021, and a three car garage! Don't miss the opportunity to make this exceptional property your new home. Discover all this beautiful home has to offer.
Location
State CA
County San Joaquin
Area 20901
Direction Take W. Turner road to bridgetowne drive, turn right on regent street, then left on inverness drive. House is on your right.
Rooms
Guest Accommodations No
Master Bathroom Shower Stall(s), Double Sinks, Soaking Tub, Window
Master Bedroom Walk-In Closet, Outside Access
Living Room Great Room
Dining Room Formal Room
Kitchen Breakfast Area, Breakfast Room, Pantry Cabinet, Granite Counter
Interior
Heating Central, Fireplace(s), Gas
Cooling Ceiling Fan(s), Central
Flooring Carpet, Simulated Wood
Fireplaces Number 1
Fireplaces Type Family Room, Gas Piped
Appliance Gas Cook Top, Built-In Gas Oven, Dishwasher, Disposal, Microwave
Laundry Cabinets, Sink, Electric, Gas Hook-Up, Ground Floor, Inside Area, Inside Room
Exterior
Parking Features Attached, Garage Door Opener, Garage Facing Front
Garage Spaces 3.0
Fence Back Yard, Wood
Utilities Available Cable Available, Cable Connected, Public, Electric, Internet Available, Natural Gas Connected
Amenities Available None
Roof Type Tile
Private Pool No
Building
Lot Description Auto Sprinkler F&R, Curb(s), Curb(s)/Gutter(s), Shape Regular, Storm Drain, Street Lights, Landscape Back, Landscape Front, Low Maintenance
Story 1
Foundation Slab
Sewer In & Connected
Water Meter on Site, Public
Architectural Style Contemporary
Schools
Elementary Schools Lodi Unified
Middle Schools Lodi Unified
High Schools Lodi Unified
School District San Joaquin
Others
Senior Community No
Tax ID 015-530-37
Special Listing Condition None
Read Less Info
Want to know what your home might be worth? Contact us for a FREE valuation!

Our team is ready to help you sell your home for the highest possible price ASAP

Bought with PMZ Real Estate






