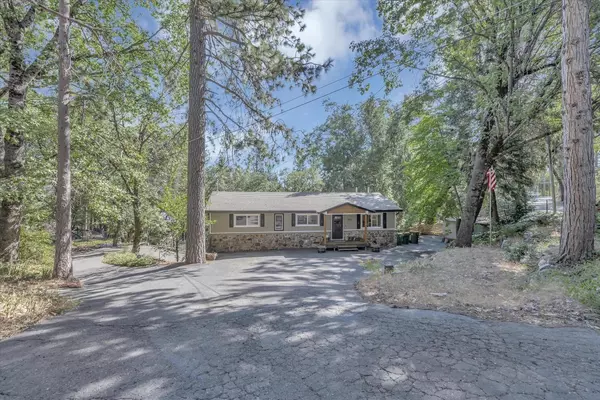$500,000
$540,000
7.4%For more information regarding the value of a property, please contact us for a free consultation.
4 Beds
3 Baths
2,496 SqFt
SOLD DATE : 12/06/2023
Key Details
Sold Price $500,000
Property Type Single Family Home
Sub Type Single Family Residence
Listing Status Sold
Purchase Type For Sale
Square Footage 2,496 sqft
Price per Sqft $200
MLS Listing ID 223074228
Sold Date 12/06/23
Bedrooms 4
Full Baths 3
HOA Y/N No
Originating Board MLS Metrolist
Year Built 1973
Lot Size 0.780 Acres
Acres 0.78
Property Description
Don't let high interest rates allow you to miss this opportunity! Ask about Sellers Interest Rate Buy Down Offer! Welcome to your own private mountain getaway locatedat 2921 Mount Danaher Rd. Minutes from downtown Camino & Placerville with all its Winery tasting rooms and the locally famous Apple Hill Farms, this 4 bedroom 3 full bath home of 2,496 sqftsits on almost 1 acre of tree lined lot. Enjoy the views of your own private backyard from either the upper deck off the Great Room, or the lower deck off of the Bonus Room. Both the spa and firepit on the lower deck are included in the sale of this home. The galley style kitchen with granite counters, large island, stainless steel appliances and open shelving is open to your Great Room complete with 1 of 2 wood burning stoves. The dining room is tucked away and adds another space for entertaining. The primary bedroom and bathroom are located on the main level along with a full bath and a pantry closet that also has washer/dryer hookups. Three bedrooms, a full bath/laundry room and large bonus room w/ the 2nd wood burning stove complete the interior of this Mountain Getaway. Outside you have plenty of room for storage, RV parking/storage, 2 120 gallon owned propane tanks, water filtration system and Generac whole home generator!
Location
State CA
County El Dorado
Area 12801
Direction Hwy 50 east and exit Cedar Grove, make left at the end of the offramp, turn right onto Pony Express Trail, turn left onto Mount Danaher, to the home on the right hand side.
Rooms
Family Room Deck Attached
Master Bathroom Shower Stall(s), Double Sinks, Dual Flush Toilet
Master Bedroom Closet
Living Room Deck Attached, Great Room
Dining Room Formal Area
Kitchen Pantry Cabinet, Pantry Closet, Granite Counter, Island, Kitchen/Family Combo
Interior
Heating Propane, Central, Fireplace(s)
Cooling Ceiling Fan(s), Central
Flooring Carpet, Laminate, Tile
Fireplaces Number 2
Fireplaces Type Living Room, Family Room, Wood Burning
Equipment Water Filter System
Window Features Dual Pane Full
Appliance Free Standing Gas Range, Hood Over Range, Dishwasher, Disposal, Electric Water Heater
Laundry Dryer Included, Ground Floor, Upper Floor, Washer Included, Inside Area, Inside Room
Exterior
Exterior Feature Balcony, Dog Run, Fire Pit
Garage No Garage, RV Access, RV Possible, RV Storage, Other
Fence Fenced
Utilities Available Cable Available, Propane Tank Owned, Electric, Generator, Internet Available
View Forest
Roof Type Composition
Topography Downslope,Forest,Snow Line Above,Lot Grade Varies,Lot Sloped
Street Surface Asphalt
Porch Front Porch, Covered Deck, Uncovered Deck
Private Pool No
Building
Lot Description Manual Sprinkler F&R, Dead End, Shape Irregular
Story 2
Foundation Raised
Sewer Septic System
Water Public
Level or Stories Two
Schools
Elementary Schools Camino Union
Middle Schools Camino Union
High Schools El Dorado Union High
School District El Dorado
Others
Senior Community No
Tax ID 043-260-041-000
Special Listing Condition None
Pets Description Yes
Read Less Info
Want to know what your home might be worth? Contact us for a FREE valuation!

Our team is ready to help you sell your home for the highest possible price ASAP

Bought with eXp Realty of California, Inc.







