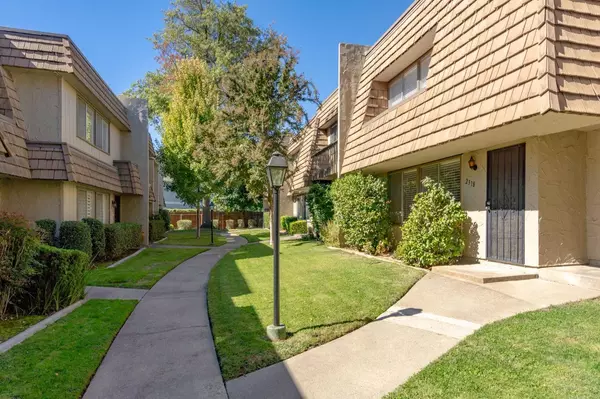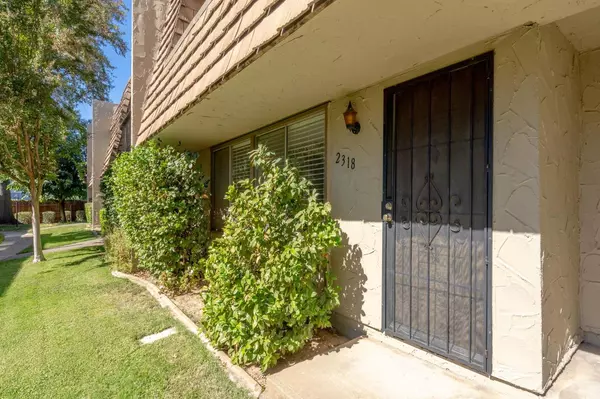$330,000
$330,000
For more information regarding the value of a property, please contact us for a free consultation.
3 Beds
3 Baths
1,380 SqFt
SOLD DATE : 11/22/2023
Key Details
Sold Price $330,000
Property Type Townhouse
Sub Type Townhouse
Listing Status Sold
Purchase Type For Sale
Square Footage 1,380 sqft
Price per Sqft $239
MLS Listing ID 223102001
Sold Date 11/22/23
Bedrooms 3
Full Baths 2
HOA Fees $215/mo
HOA Y/N Yes
Originating Board MLS Metrolist
Year Built 1972
Lot Size 998 Sqft
Acres 0.0229
Property Description
Welcome to this charming three-bedroom, two-and-a-half-bath townhome, proudly held by a single family since its inception and impeccably maintained throughout the years. This inviting residence boasts a thoughtfully designed layout with a warm and welcoming living room, a spacious dining area, kitchen, and a convenient half bath on the main level. The kitchen area also features a closet housing a stacked washer and dryer, which will remain with the property, and a neatly shelved pantry for all your storage needs. Cozy evenings await with a gas fireplace in the living room, easily activated at the flick of a switch. From the dining area, step through a sliding glass door onto the covered patio. Beyond the patio, a gate leads to the home's two parking spaces - one sheltered and one open. Upstairs, you'll discover the primary suite along with two secondary bedrooms and one additional bathroom, offering comfortable, private living spaces. As a part of this community, you'll enjoy the benefits of a diligent homeowners' association (HOA), responsible for the exterior maintenance of the home and offering access to fantastic amenities including a pool, sauna, and a clubhouse. Additionally, the unit is scheduled for a fresh coat of paint and fence repairs or replacement early next year.
Location
State CA
County Sacramento
Area 10608
Direction Follow I-80 E. to Watt Avenue in North Highlands. Take exit 94A from I-80 East. Turn right onto Watt Avenue. Use the left 2 lanes to turn left onto El Camino Avenue, turn right onto Via Camino Ave.
Rooms
Living Room Other
Dining Room Formal Area
Kitchen Pantry Closet
Interior
Heating Central
Cooling Central
Flooring Carpet, Laminate, Vinyl
Fireplaces Number 1
Fireplaces Type Living Room, Gas Log
Appliance Free Standing Refrigerator, Dishwasher, Disposal, Microwave, Free Standing Electric Oven, Free Standing Electric Range
Laundry Washer/Dryer Stacked Included
Exterior
Garage Assigned, Covered, Uncovered Parking Space
Carport Spaces 1
Pool Built-In, Common Facility, Fenced
Utilities Available Electric, Natural Gas Connected
Amenities Available Pool, Clubhouse, Sauna
Roof Type Composition
Private Pool Yes
Building
Lot Description Shape Regular, Zero Lot Line, Low Maintenance
Story 2
Foundation Slab
Sewer In & Connected
Water Public
Schools
Elementary Schools San Juan Unified
Middle Schools San Juan Unified
High Schools San Juan Unified
School District Sacramento
Others
HOA Fee Include MaintenanceExterior, MaintenanceGrounds, Pool
Senior Community No
Restrictions Rental(s)
Tax ID 282-0310-010-0000
Special Listing Condition None
Read Less Info
Want to know what your home might be worth? Contact us for a FREE valuation!

Our team is ready to help you sell your home for the highest possible price ASAP

Bought with Big Block Realty North







